        |
Arlington Avenue
|
|||
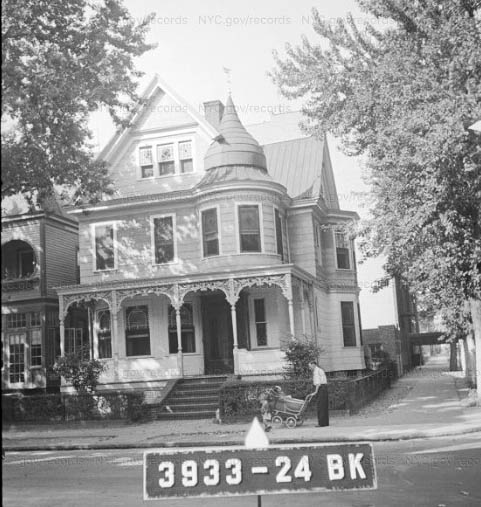 |
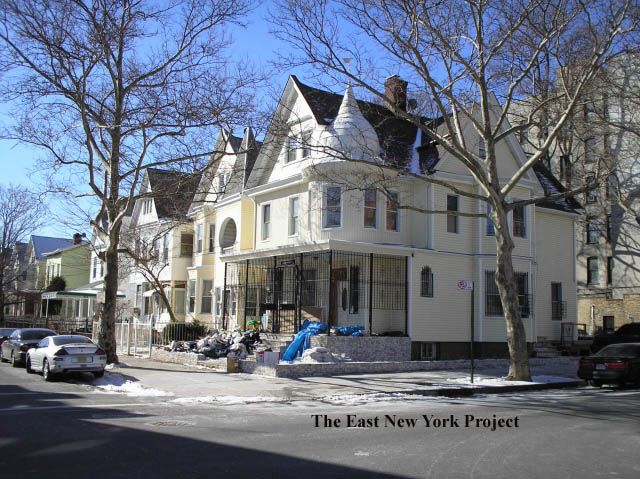 |
Southwest corner, Hendrix and Arlington Neil Sullivan provided both the 1940 tax photo and the 2006 update. |
|
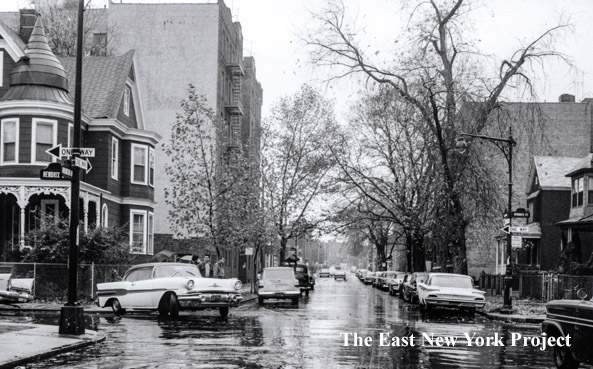 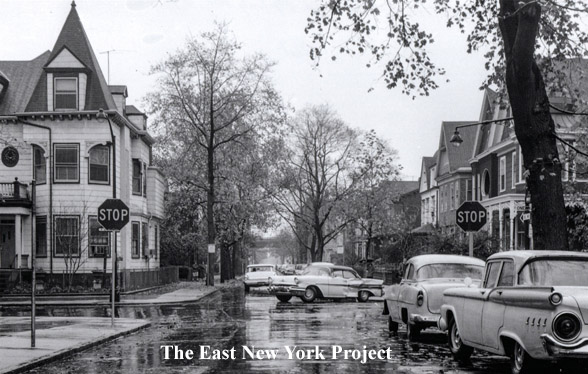 |
Corner, Hendrix and Arlington 1961 That same house, 100 Hendrix Street, can be seen in these images from 1961. I did some research and found the house was built in the late 1890s for Frederick Schluchtner, who owned a hardware business on the northwest corner of New Jersey and Atlantic Avenues. Schluctner's neighbor one house south at 104 Hendrix was William Bennett, a bit of a character with a shaky reputation with whom he had a feud. Bennett once owned an entertainment hall in the neighborhood that often clashed with the law over Sunday Laws, then mysteriously burned down in 1893. Bennett accused Schluchtner of throwing poisoned candy over the fence to his children and may have been the first ENYer to threaten to sell to negroes in 1898! Bennett dies under mysterious circumstances in the back of his Willoughby Street saloon, having drunk carbolic acid. Whatever relief Schluchtner had was short-lived. He died in 1902 at the age of 42 while exercising at a gym at the St. George Hotel. In that second shot we also see the the southeast corner of Hendrix and Arlington; this was the childhood home of Bill Griffith, author of the the comic strip Zippy. |
||
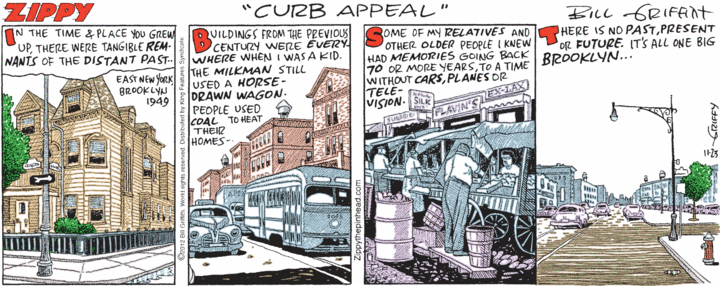 |
104 Arlington Ave., Southeast corner, Arlington and Hendrix In the first panel of this strip is a drawing of 104 Arlington, which still retains its character today. Thanks to Bill for his permission to use the image. |
||
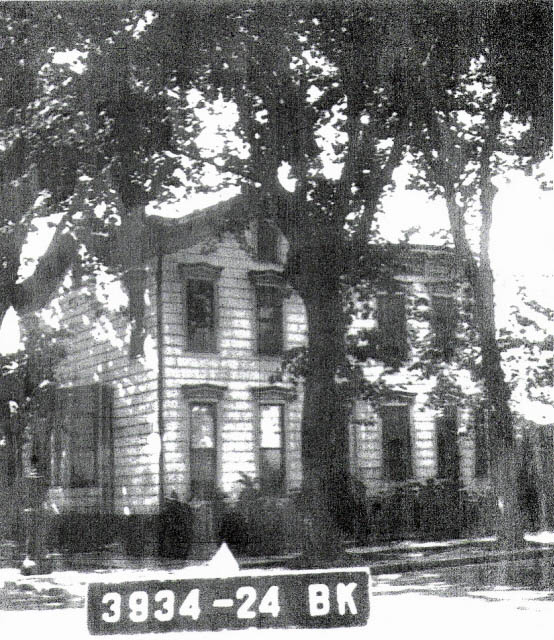 |
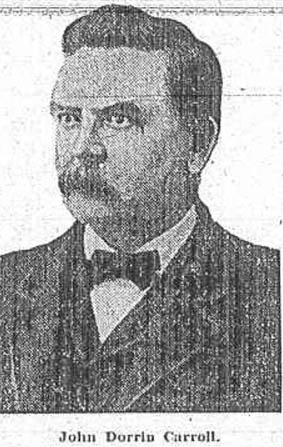 |
118 Arlington Ave., Southwest corner, Arlington and Schenck Neil Sullivan sent over the 1941 tax photo. Plans for the house were announced in November 1887, by John D. Carroll. His mother would pass away in the house in 1897 at the age of 99, an extraordinary advanced age for the era. The family was heavily involved with St. Malachy's where her funeral was held. In Joseph Schuchman's thesis work he noted that a major renovation took place in 1897 adding an extension to the western (right) side. By 1900 the home was also occupied by James P. Sinnott and his family, because he had married Carroll's daughter. ENYers might recognize that I.S. 218 is named after Mr. Sinnott, who was heavily involved with the local Democratic party in the 22nd Assembly District. By 1910 Sinnott is listed as widowed and living at 170 Barbey Street. Carroll passes away in 1914 and the Sinnott family returned to 118 Arlington. |
|
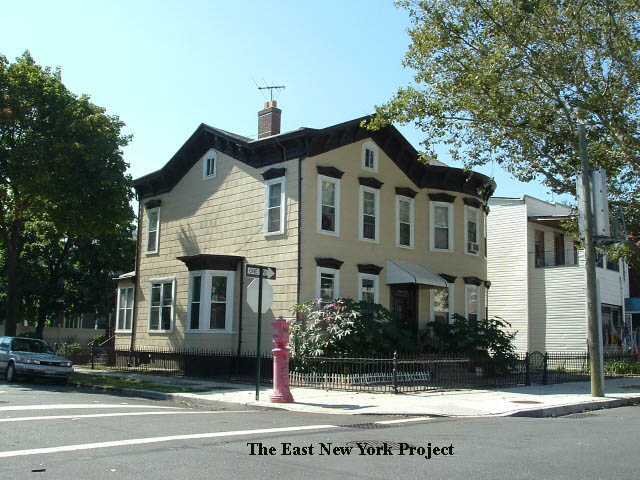 |
118 Arlington Ave., Southwest corner, Arlington and Schenck Schuchman notes that another renovation took place in 1923, converting the structure into a formal 2 family, one apartment on each floor, with a new rear one story addition. The architect was William C. Winters. Sinnott dies in 1928, and of Mr. Sinnott's sons continued to live in the house as late as the 1940 census. It appears the house remained in the Sinnott family as late as 1970. |
||
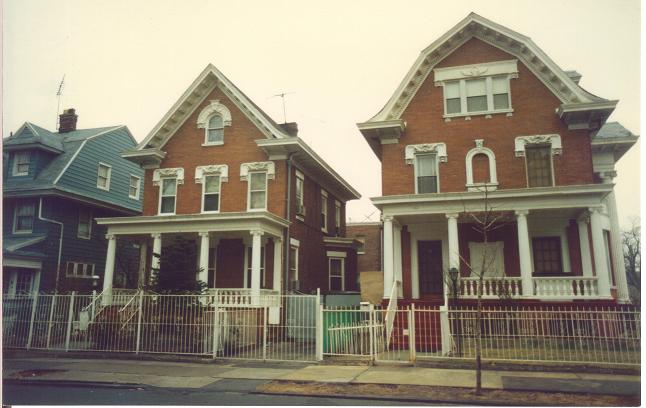 |
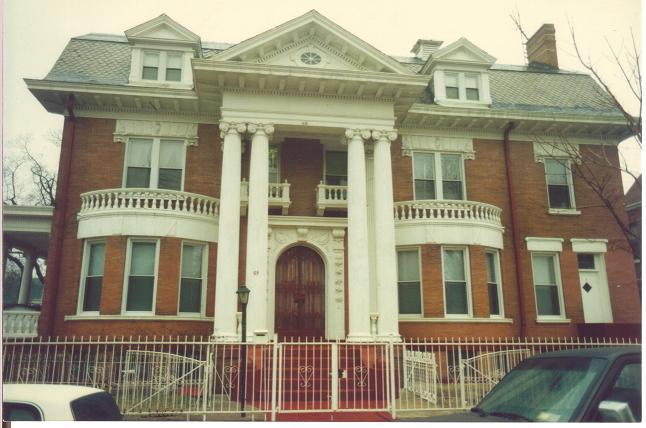 |
Tim O'Reilly sends over these shots from 1990 of those really nice houses off the southeast corner. This outstanding house was once the domain of Dr. May back in the 30s and 40s, and he delivered Tim's mother at Lutheran Hospital. | |
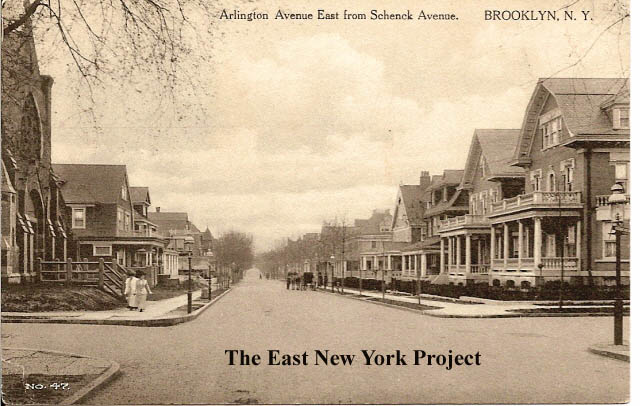 |
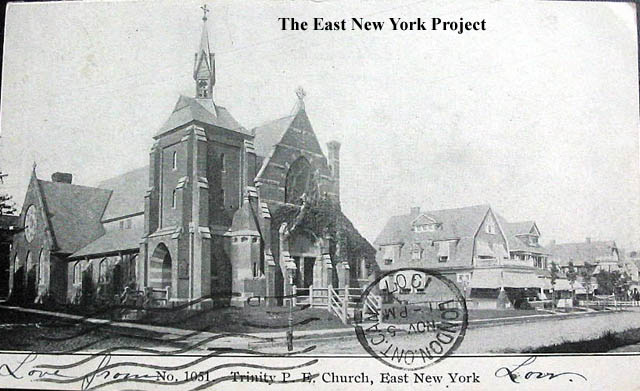 |
Arlington Avenue East from Schenck Avenue Brooklyn, NY Dated:1911 MakerWm. Fick Status: Own(BG) The former Trinity Episcopal (now St. Joseph's) is on the left, constructed 1886. For more information on the church and pictures of this intersection, visit the Trinity Episcopal Church page . In the postcard view on the right, we see a view of 135 Arlington to the right of the church. In 1920 the church would construct a brick rectory at 131 Arlington. See below. |
|
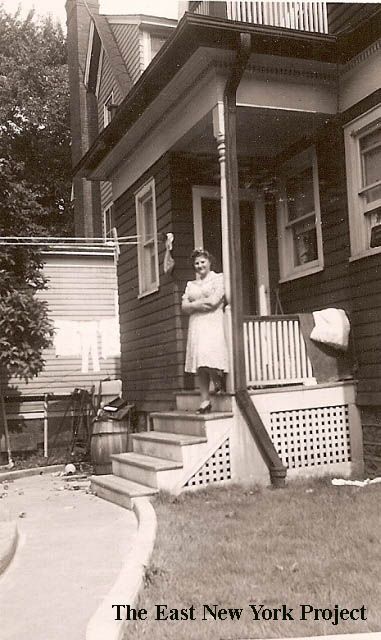 |
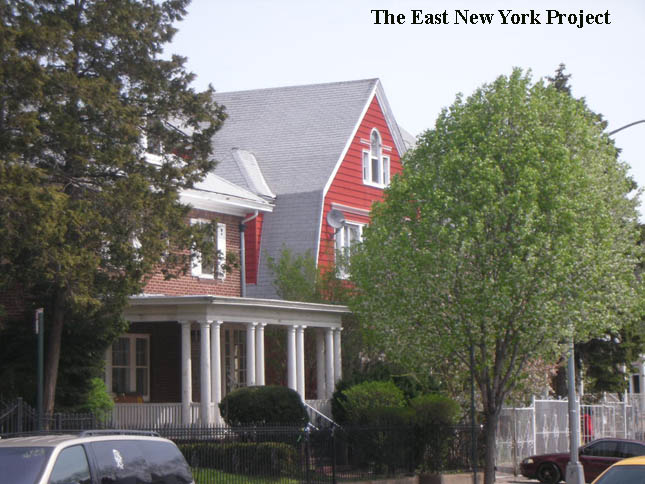 |
135 Arlington Avenue, 1943 Elise (Avella) Feiner recalls this portion of Arlington Avenue was referred to as "Doctor's Row" because of all the doctors who lived and practiced along this stretch. Her Uncle Frank resided and had an office here at 135 Arlington. The view here is on the back steps with a family friend posing in this 1943 shot. My 2008 update shot was difficult to capture (it's the red house) as the entire front is obscured by trees. |
|
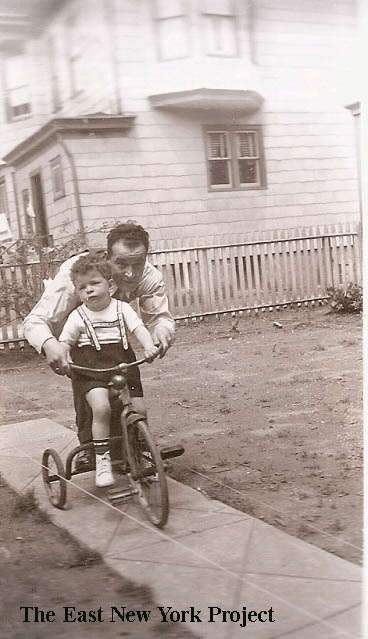 |
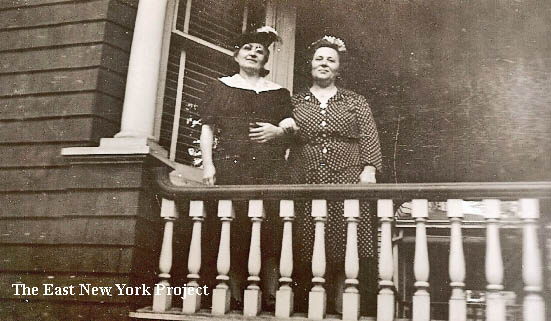 |
135 Arlington Avenue, 1940s Elise IDs her cousin Frank in the backyard of 135 Arlington teaching his son to ride a bike in 1946. She also IDs the Catapano house in the background. On the right, a shot from 1943 showing the front porch. I've included an interior shot under the "Stories" button with Elise's description of the detailed interior.  |
|
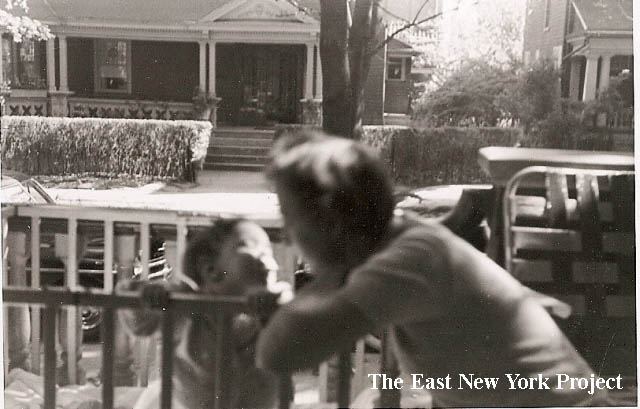 |
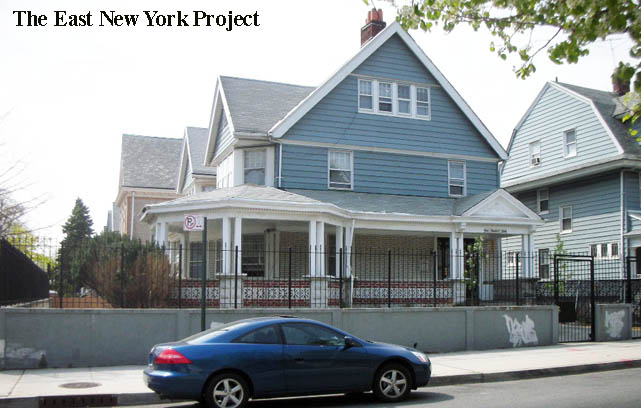 |
This view from Elise was taken in 1953 from 135 Arlington looking south across the street. Ironically the subjects, Elise and her Aunt Edith are out of focus and the house in the background on the corner of Arlington and Barbey can be seen. I supplied a 2008 update. | |
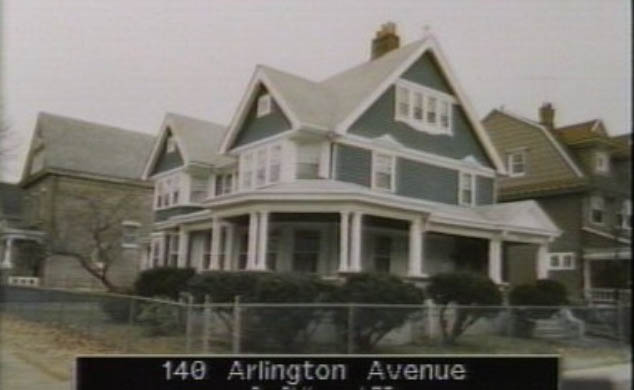 |
140 Arlington, 1983 As recently as 1983 the house retained a number of nice trim details that were lost in more recent re-siding projects. Schuchman notes the house was constructed in 1904 for C. R. Nalliner, designed by B. Hustace Simonson. After it was acquired by food merchant John Schaefer an extensive renovation took place in 1907, under the supervision of Charles Infranger & Sons. The entrance was moved to face Arlington Avenue, which had become a prestigious address, and the wraparound piazza was added. The physician Franklin Bracken owned the house from 1930 to 1971, and left the house to Reformation Church on Barbey Street. The house served as the church's rectory from 1971 to 1981 before it was sold. |
||
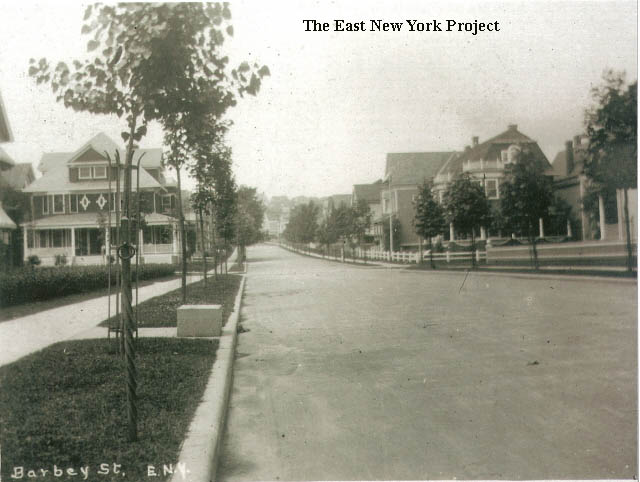 |
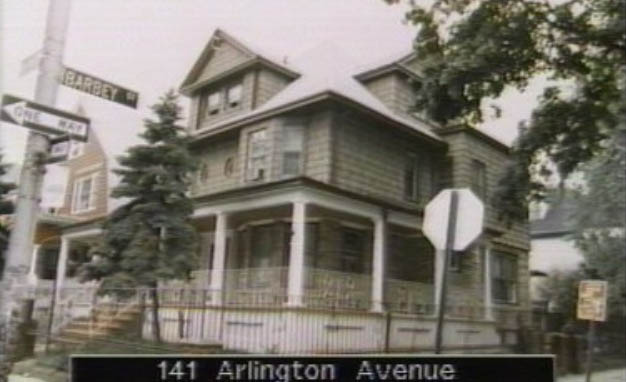 |
141 Arlington, northwest corner Arlington and Barbey This great circa 1905 shot is looking north up Barbey across Arlington. Constructed between 1898 and 1905, William F. Moore, an undertaker, resided here. His mortuary was located at 69 Pennsylvania Avenue. In later years it was occupied by Dr. Jack Catapano. |
|
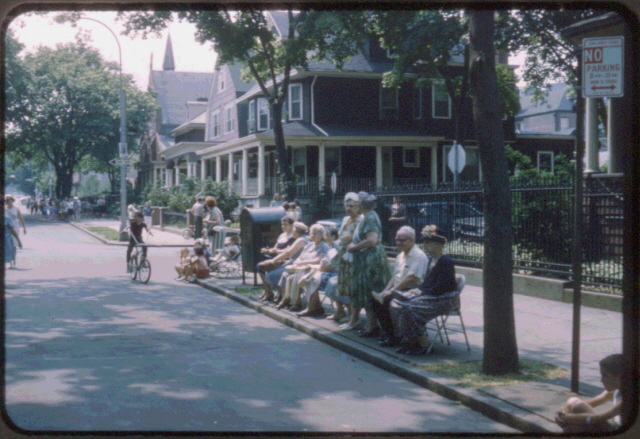 |
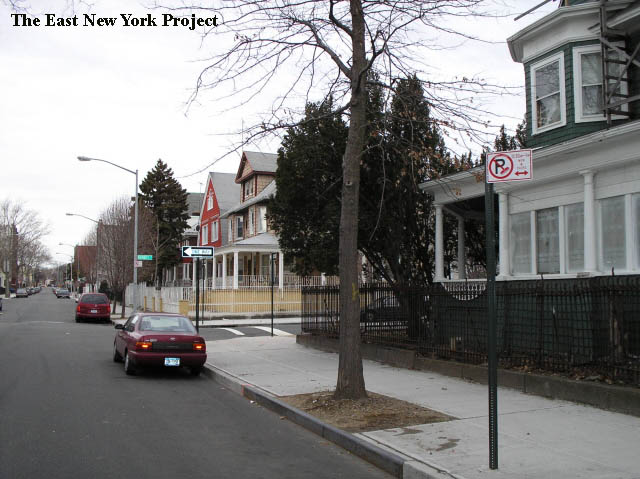 |
1967 Anniversary Parade This photo is from 1967, showing the north side of Arlington and Barbey as residents line up to watch a Brooklyn anniversary parade. Neil captures the same angle in his 2006 shot. |
|
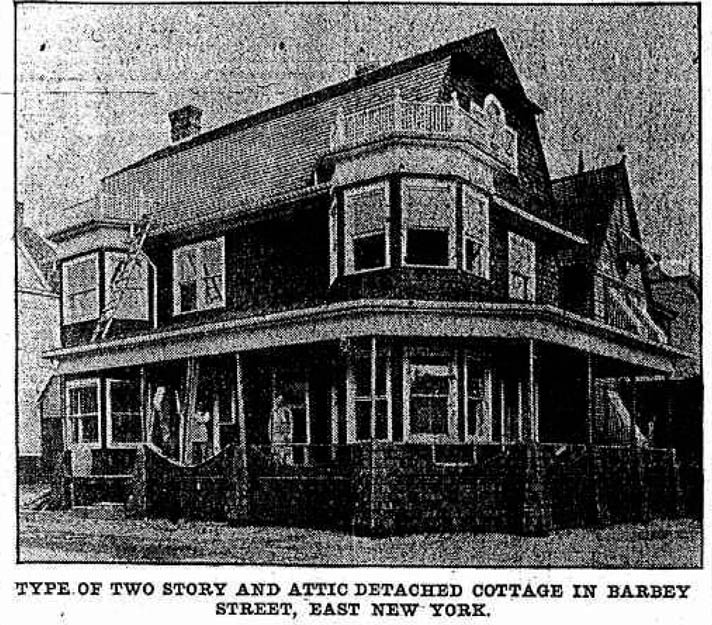 |
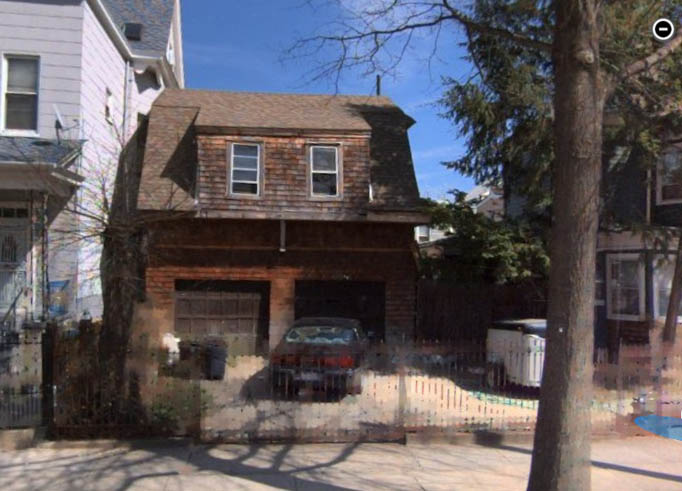 |
151 Arlington Ave., 1901 The northeast corner of Arlington abd Barbey is 151 Arlington Avenue. The home was featured in a 1901 Eagle article discussing the real estate boom in East New York. The home, designed by John J. Petit, was constructed for Laura Curtis in 1901 at a cost of $3,000. Laura was married to N. Willard Curtis, a lumber magnate who in 1919 was appointed President of the East New York Savings Bank, only to die from a heart attack while swimming several months later. Schuchman notes that in 1906 an "automobile house" was erected along Barbey Street for 2 vehicles - probably East New York's first residential 2 car garage. |
|
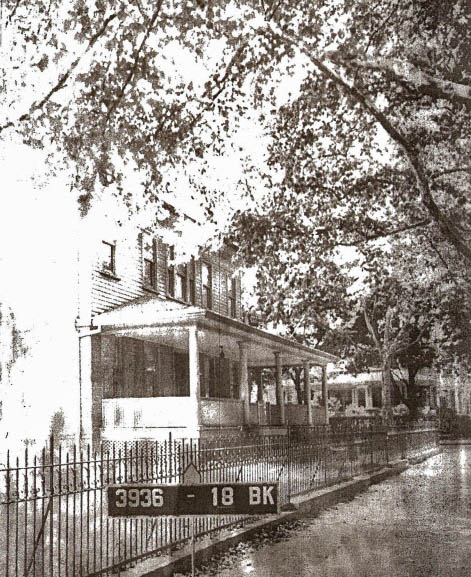 |
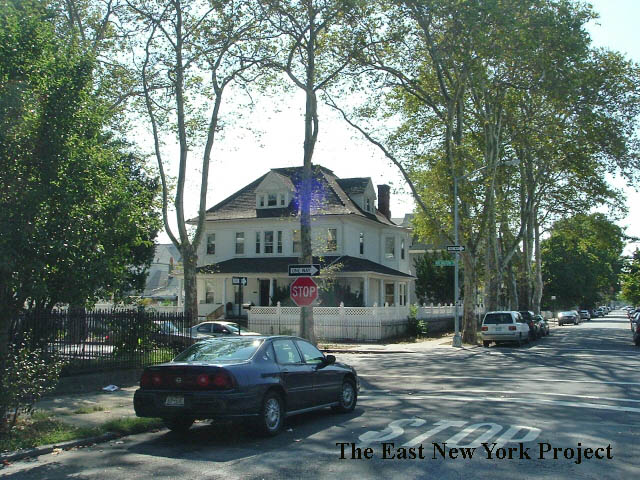 |
Southeast Corner, Arlington and Barbey The 1939 tax photo is the southeast corner of Barbey and Arlington. Thanks to Neil for a better 2005 shot then previously posted. Unfortunately it is no longer standing. See below. |
|
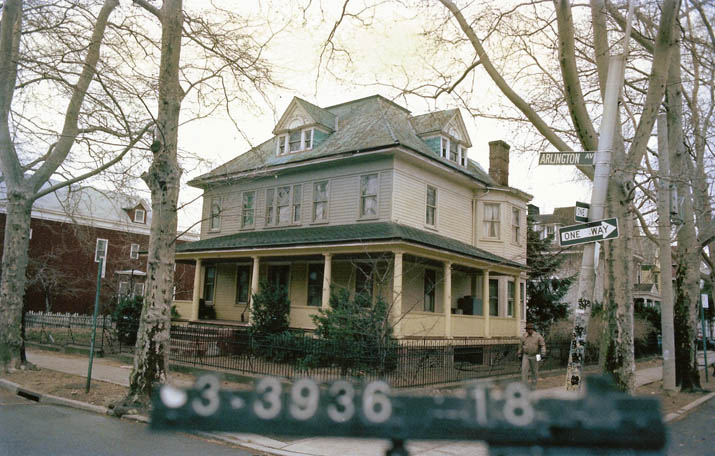 |
Southeast Corner, Arlington and Barbey circa 1983 Richard Adazzio sent the tax photo from the 1980s. I did some research; the house appears to have been built for Elizabeth Meserole Schenck Rapalje, the widow of Williamson Rapelje, around 1905. The Meserole, Schenck and Rapalje families have long histories in East New York. In the 1910 census she is there with the Linington family, her nephew Frank and wife Kittie, their 3 children, a cook and a servant. Frank was a civil engineer. Elizabeth was still living there when she passed in 1932 at the age of 94! From there the trail goes cold as I have yet to find it in the 1940 census. Sadly, the house is no longer standing. See below. |
||
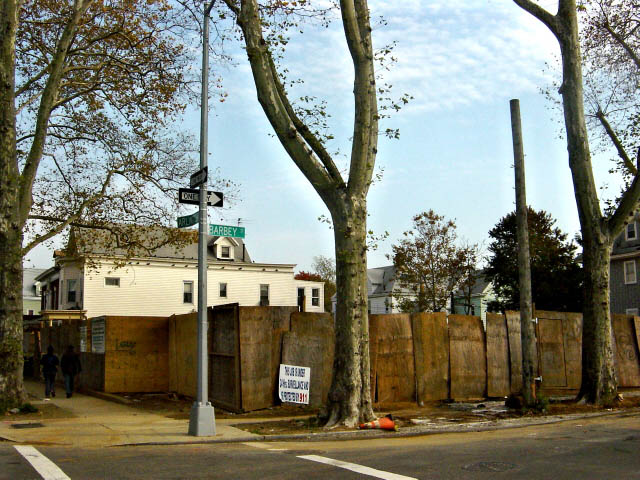 |
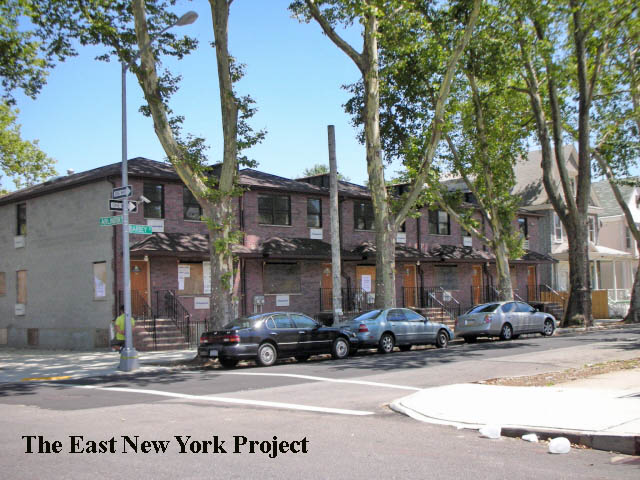 |
Southeast corner, Barbey and Arlington I'm saddened to report that the huge white house which sat on this corner for 100 years was torn down, and it appears 4 multifamily units will be built on the lot. The first shot was in 2006, the latest update was July 2007. |
|
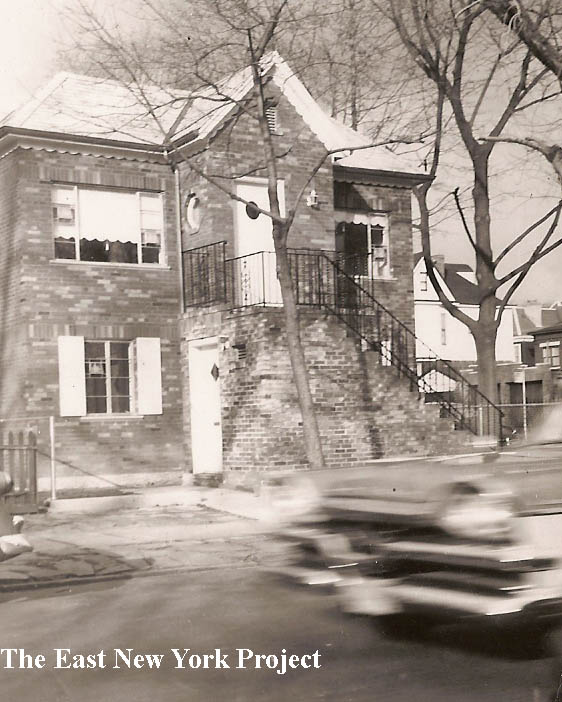 |
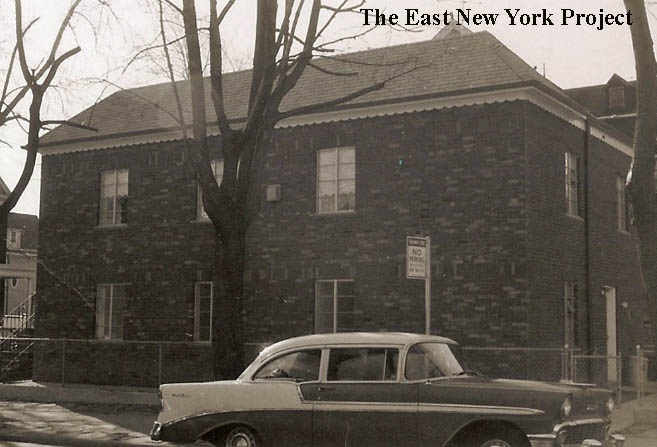 |
167 Arlington Avenue, 1958 Richard Adazzio sent over these shots of the northwest corner of Jerome and Arlington. The house was built by his uncle Aniello Di Prisco in 1957/58. If you ever wondered how a boxy brick structure wound up amidst all those large wood frame victorians, Richard provides the story here.  |
|
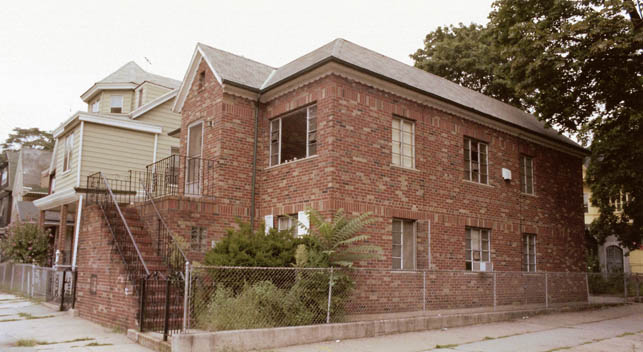 |
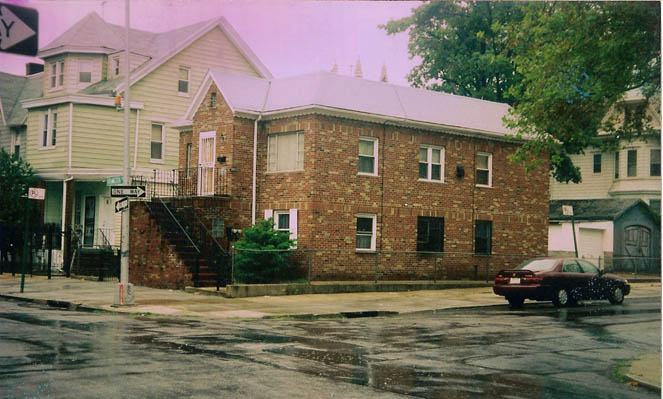 |
167 Arlington Avenue 1980, 2002 Richard also sent over the 1980 tax photo and a more recent shot, taken in 2002. The house is currently on the market. |
|
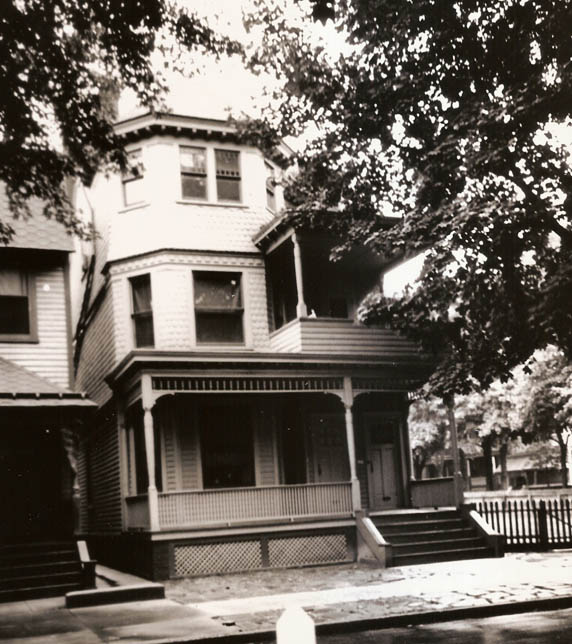 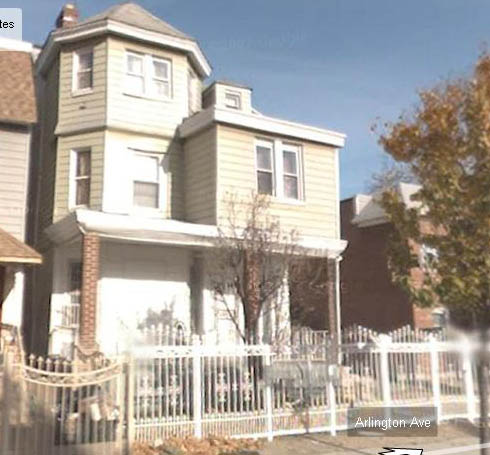 |
163 Arlington Avenue, 1941, 2008 Richard Adazzio also supplied the tax photo of the house next door, the corner lot originally belonged to this house. I did some digging and discovered a CO was issued for a one car garage on the empty lot in 1931. The CO was issued to a "Malva Rockefeller". Malva was listed in the 1930 census as the owner, living there only with her 30 year old school teacher sister. The house was valued at $50,000 in 1930, so I dug further back- in 1920 her father E. (Eugene) Lincoln Rockefeller was the head, with his wife and children including Malva. He was listed as a Bank President. Rockefeller, not related to THE Rockefeller family (Bing. Press 2/16/22) started as a feed and grain merchant and lived in the house as early as 1900. In 1907 he helped found the Homestead Bank, and served as president from 1910 until his death in 1922. (Homestead Bank was bought by the future Citibank). Rockefeller chaired the group responsible for bringing athletic fields to lower Highland Park in 1907, and was a member of Trinity Episcopal Church. His wife passed in 1926. The house has a CO issued in 1938 to convert to a two family, and in the 1940 census Malva is still living there with a renter. Richard adds memories from later years.  I have since heard from Kathy (Dedinsky) Perez, who recalled her relatives, the Halm family, lived there for 3 generations. I did some research and connected the dots. The Lipka family from Richard's story owned the house from 1950-1970, and the Halm family were renters in the time period before buying the house for themselves. Kathy recalls; " I remember a small balcony where that square enclosure is on the second floor - I guess it was converted at one time. My cousin Scott used to drop water balloons from it. It was a beautiful house - three stories, with a spiral staircase, hardwood floors throughout. There was a family room shaped like an octagon with a fireplace and tons of light. There was a bedroom and bath off the kitchen that, now that I think of it, may have been a housekeeper's quarters. The kitchen was huge. My cousin had a pool in the backyard and we were there for barbeques all summer long. We used to walk to the library on rainy days." |
||
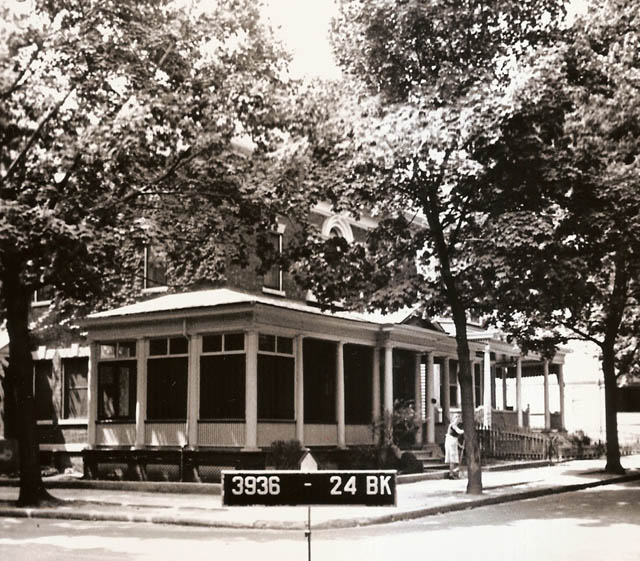 |
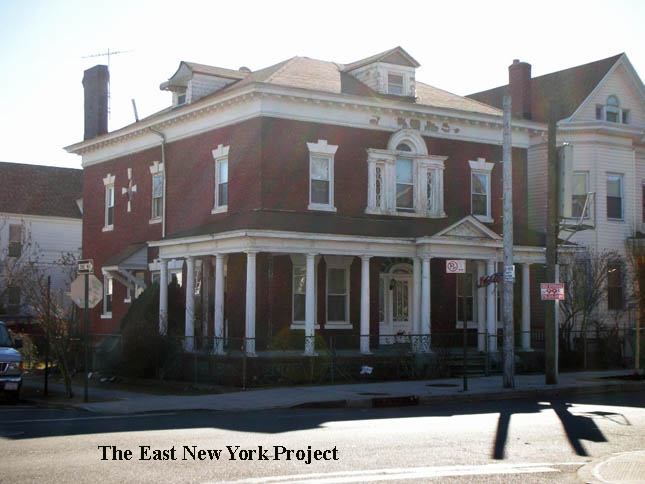 |
164 Arlington Avenue, 1941 and 2008 Richard Adazzio also supplied the tax shot across the street (southwest corner) of 164 Arlington. Schuchman notes it was built in 1906 for a Dr. Peter Kiel. From the 1930s to 1971 it was owned by Dr. Martin Malliner. Richard recalls; "Across the front of the house on the 2nd floor is this large architectural window – that was the master suite – and downstairs when you would walk in – off the front foyer was the Dr’s trophy room - he often went on safari’s – and his conquest were mounted and displayed – it was just a magnificent home and they were truly wonderful down to earth people." We heard from Dr. Malliner's granddaughter Beth, who supplied more background; "My grandfather was a Pediatric Cardiologist (one of the very first in the state) and practiced until he was well into his 80's. They raised 4 children there, Jerome, Martin Jr. (my father), Robert and Susan. I spent several of my summer vacations in that house - loving all the nooks and crannies, but especially the attic with a pool table and lots of boxes of comics to browse through. Wish I had them now!." Beth also clarified that her grandfather was in fact a world traveler and collector of exotics but was not a hunter himself. She also recalls he had a huge fish tank in the hallway to the waiting room. |
|
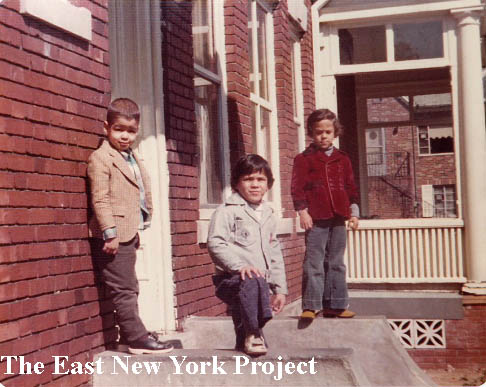 |
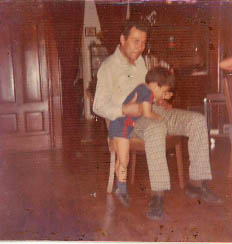 |
164 Arlington Avenue, 1970s Agree Vasquez's family has lived at 164 Arlington since 1971, and he sends over a side view taken in the late 1970s, looking north with Agree, Carmelito, and Albert in the picture. I asked him if the interior woodwork has survived, we can see some of it in the interior shot of the guest apartment taken in the 70s. |
|
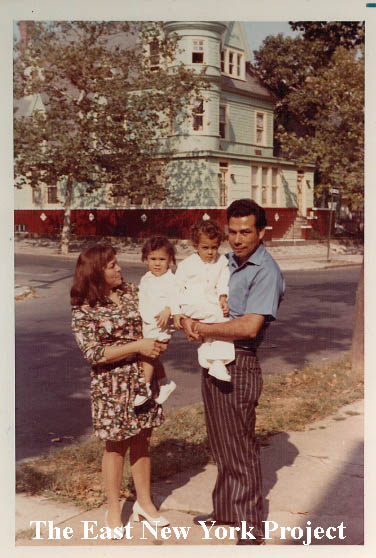 |
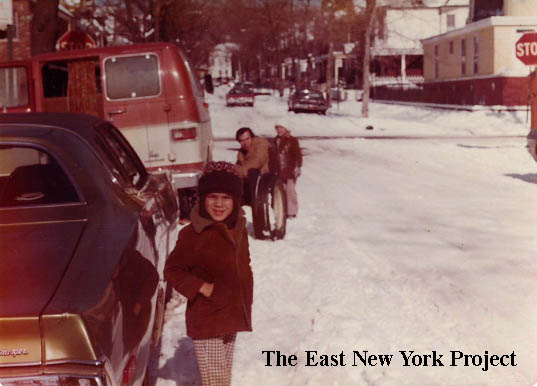 |
Jerome and Arlington, 1970s Agree Vasquez also sent these neat shots of the intersection of Jerome and Arlington in the 1970s. That's Maria and Argemoro Vasquez with Argee and Albert with 171 Arlington in the background. |
|
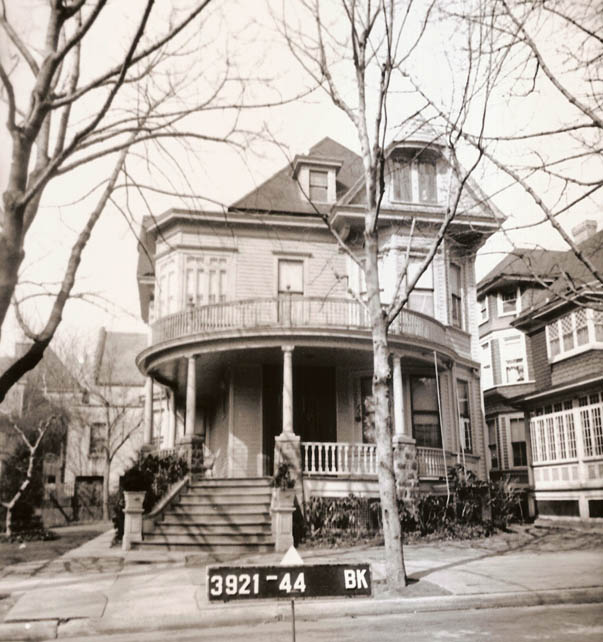 |
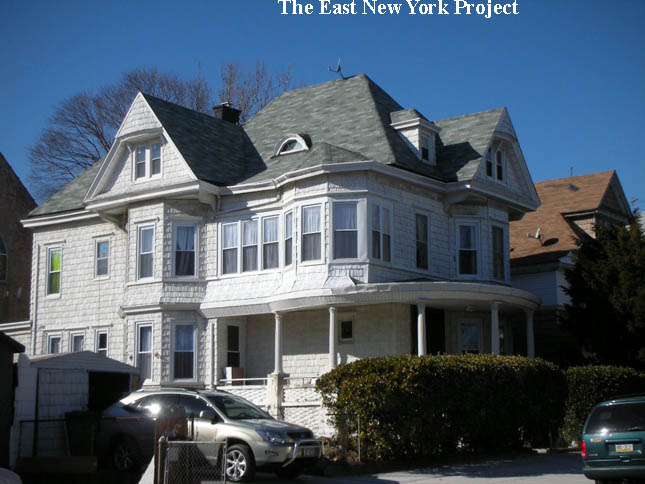 |
58 Jerome Street, 1941 and 2008 A slight detour up Jerome to complete the story- Richard also supplied the tax photo of the house behind 167 Arlington and some memories. They relate a very telling story about the nature of immigration and race relations, an integral part of the history of the neighborhood. As a sidelight, I looked up the original owner- James Farrell, an undertaker lived there with his wife and 8 children in 1900!  |
|
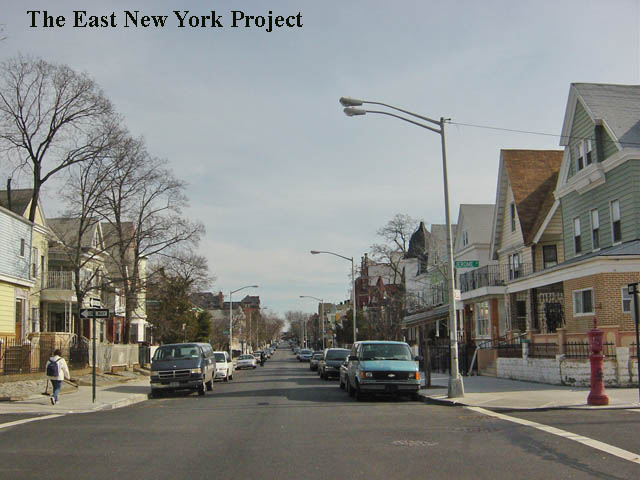 |
Fine Residential Neighborhood, Arlington Avenue Maker:Brooklyn Eagle Postcard Series Dated: Unk Status: Own(RG) Great trivia from Tim O'Reilly. The house on the northeast corner of Jerome and Arlington, 171 Arlington (fancy house on the left), was owned by Mrs. Margaret Welles Swift. Widowed by 1912, she goes on a European vacation, coming back on the Titanic. She survived, and you can read about it here.  |
||
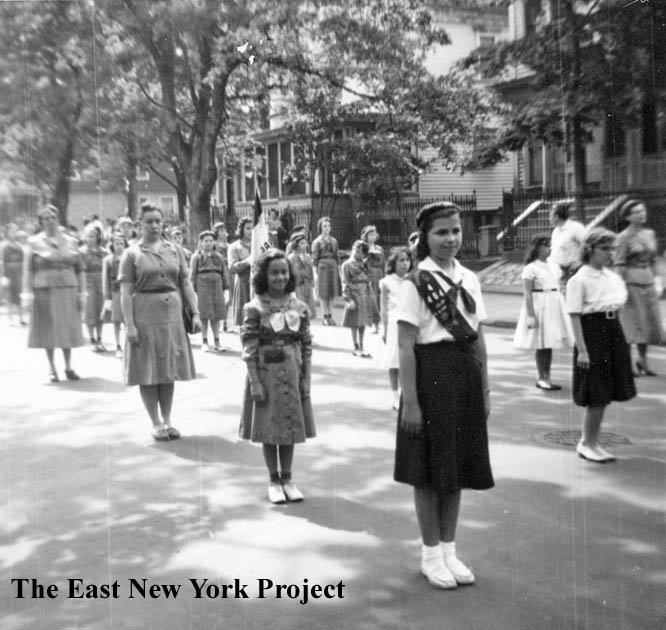 |
Parade, Arlington Ave., 1957 Gloria (Profeta) Gallaway sent this picture of troop 316 marching along Arlington Avenue between Jerome and Warwick Streets in 1957.Gloria noted Troop 2-316 met on Friday nights at the Arlington Avenue Presbyterian Church until 1962 when it was disbanded. In the picture are Gloria (center), Diane Keller (front), and the troop leader Audrey Eckhart (rear). Gloria also noted that Walter Eckhart was the boy scout leader. |
||
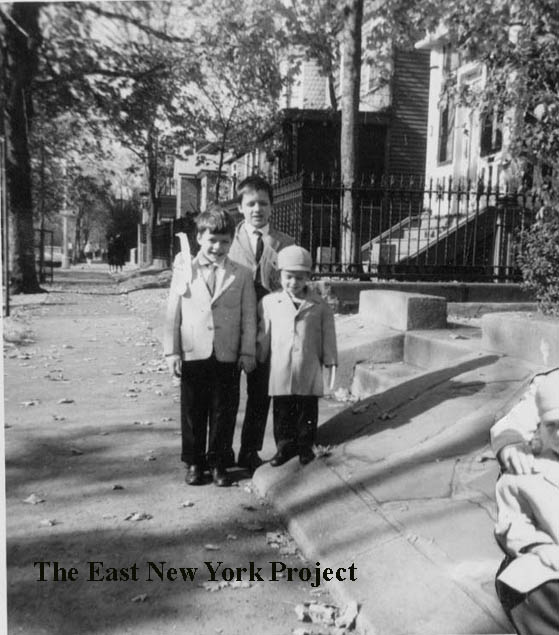 |
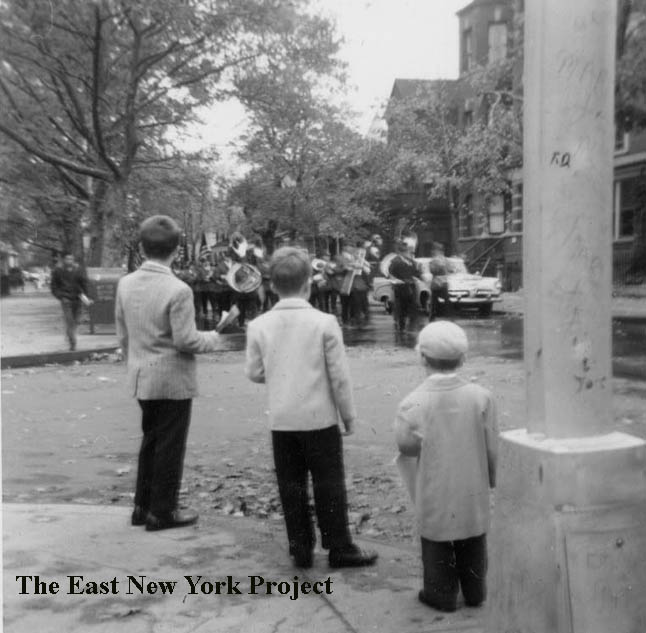 |
Arlington Ave., 1964 These family photos were taken in October 1964. The first shows the north side of Arlington between Warwick and Jerome. That's your webmaster on the left, with older brother Bruce and younger brother Dennis. The second view looking east down Arlington towards a parade (perhaps Columbus Day?) shows the south side of Arlington east of Warwick. |
|
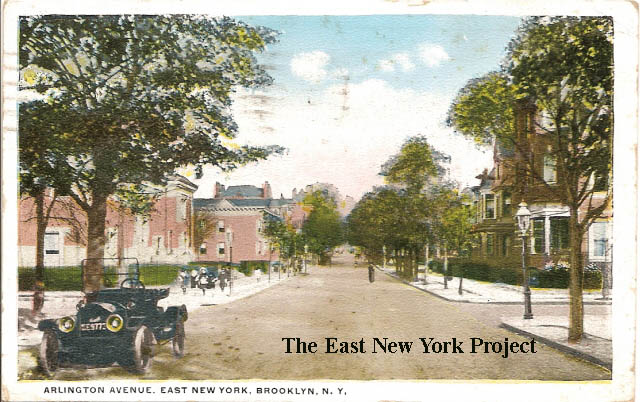 |
Arlington Avenue ,East New York, Brooklyn Maker: Souvenir Post Card Co. Dated: 1917 Status: Own (RG) The postcard view and the 2005 picture is looking east, across Warwick, with the library on the left. If you look on the right hand side, a few houses down, one is marked with an "X". The sender of the card in 1917 was marking his house. |
||
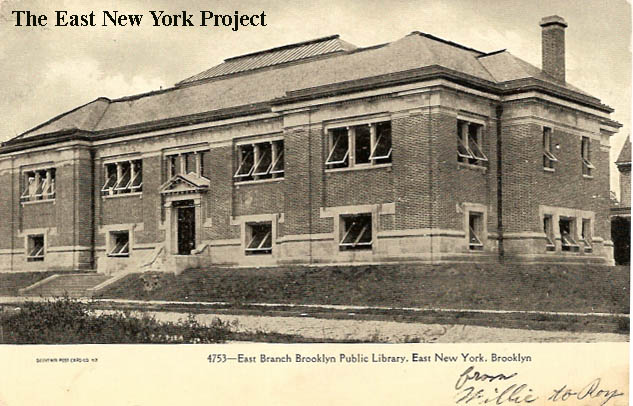 |
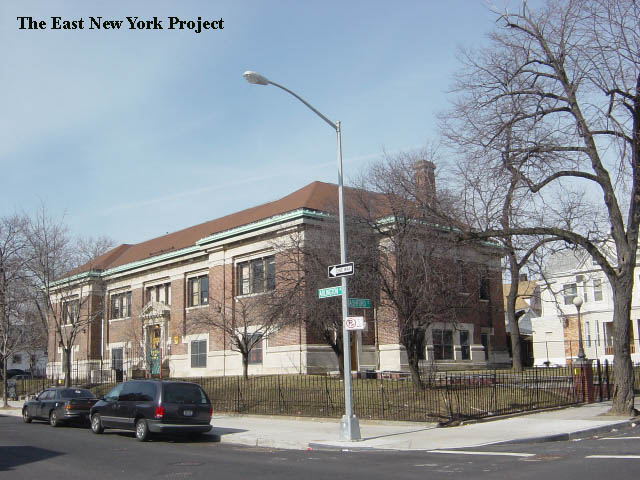 |
East Branch, Brooklyn Public Library, East New York Brooklyn Maker: Souvenir Post Card Co. Dated: 1907 Status: Own (RG) The library dominated Arlington Avenue on the north side of Arlington between Warwick and Ashford. We have a full page dedicated to the library with a lot more pictures. Click here for the Library page |
|
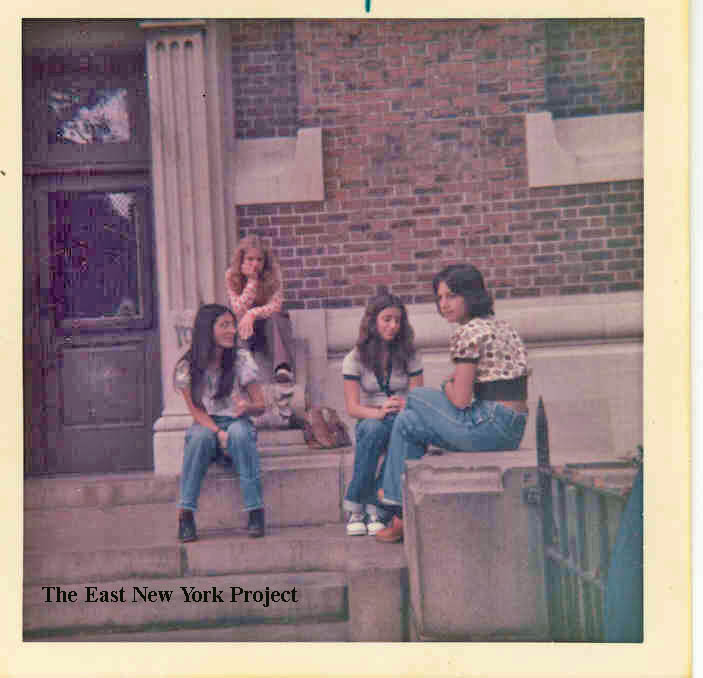 |
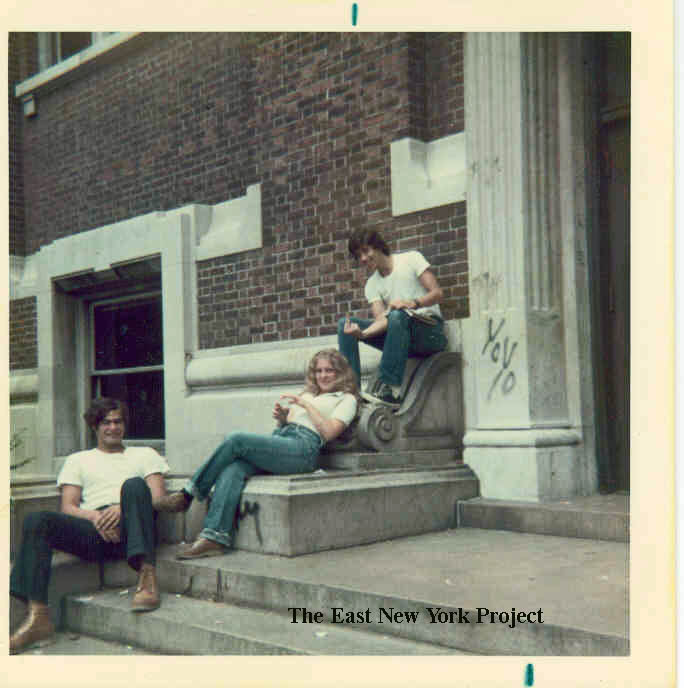 |
Arlington Library, 1973 Of course, it was a great hangout as well. Linda Amato contributed these shots from 1973; on the right, left to right, Pat Rubino, Mary Martin, Nick Fusco. |
|
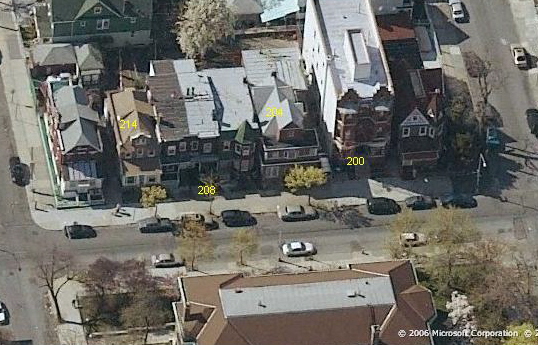 |
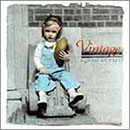 I needed to label an aerial view of the south side across from Arlington to get the full story. Did you know that recording artist, Robbie Dupree, who had the 80's hit "Steal Away", resided at 204 Arlington up to 1958?. He even used a 1948 pic of himself sitting on the library steps on the cover of his "Vintage, Vol. 1" album cover. You can find out what's going on with Robbie at his website here. Robbie lived next door to 200 Arlington, a rooming house owned by the Caruso brothers. It was affectionately known as "The Crazy House" when we were growing up there thanks to all the unique denizens that moved in and out of there. Moving to the left, good friend Pete Colantuoni lived at 208 Arlington and in the early sixties Mr. Miller lived at 214. I needed to label an aerial view of the south side across from Arlington to get the full story. Did you know that recording artist, Robbie Dupree, who had the 80's hit "Steal Away", resided at 204 Arlington up to 1958?. He even used a 1948 pic of himself sitting on the library steps on the cover of his "Vintage, Vol. 1" album cover. You can find out what's going on with Robbie at his website here. Robbie lived next door to 200 Arlington, a rooming house owned by the Caruso brothers. It was affectionately known as "The Crazy House" when we were growing up there thanks to all the unique denizens that moved in and out of there. Moving to the left, good friend Pete Colantuoni lived at 208 Arlington and in the early sixties Mr. Miller lived at 214. |
||
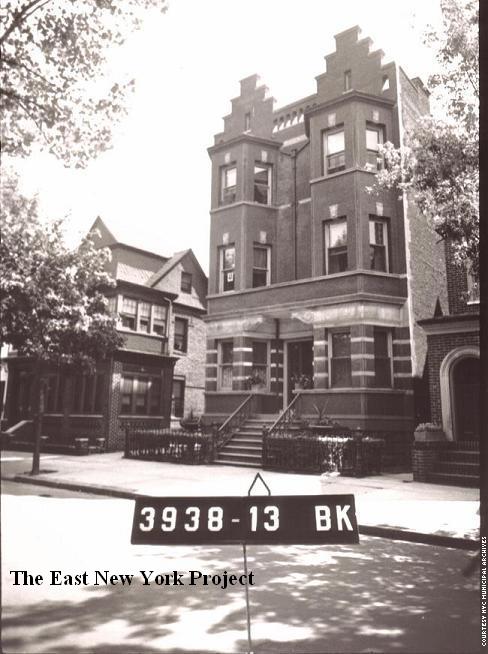 |
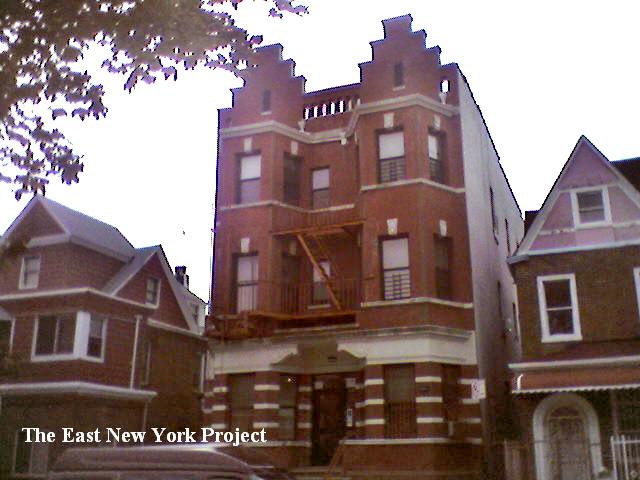 |
200 Arlington Avenue, The "Crazy House" The rooming house mentioned above in 1941, courtesy of Tim O'Reilly. Tom Hammond supllied the update photo in 2007, though someone sent me a sharper one that I cannot find. All sorts of rumors circulated about the residents over the years, and I supply a few memories.  |
|
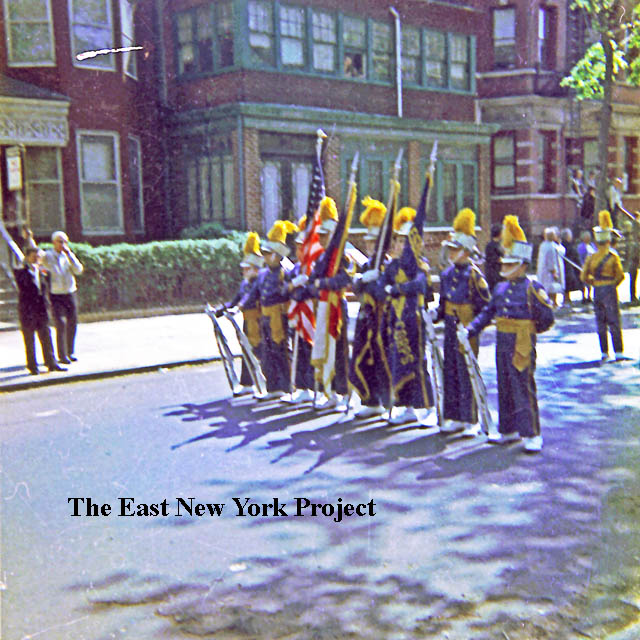 |
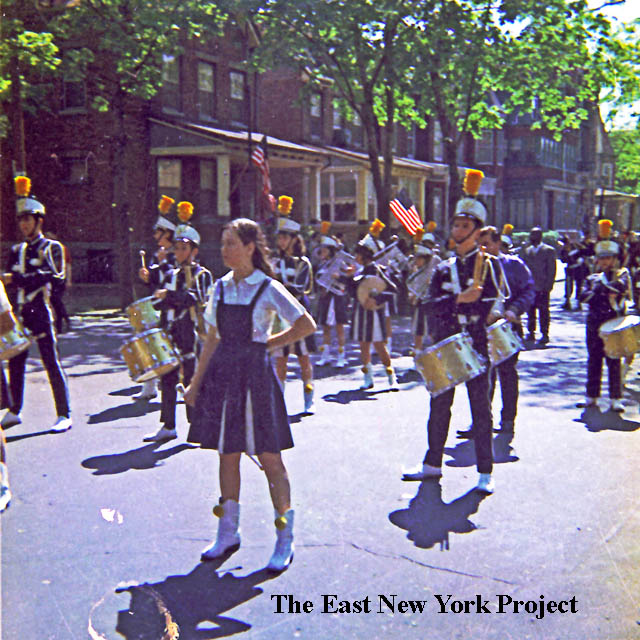 |
Parade, Arlington Avenue late 1960s These shots come courtesy of Mike McGrath. The views are the south side of Arlington across from the library. I especially like the second-story windows in 204 Arlington (next to the 'Crazy House'). Mike believes these were taken in the late 60s. Joy Richmond notes this was most likely Memorial Day; she recalls a tradition of parades on Arlington on that holiday, and the flags, foliage, and attire in the pictures would be consistent with her recollection. |
|
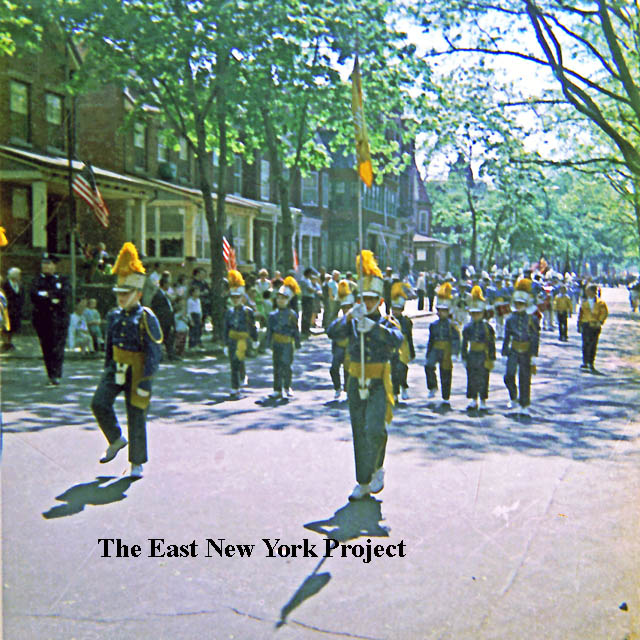 |
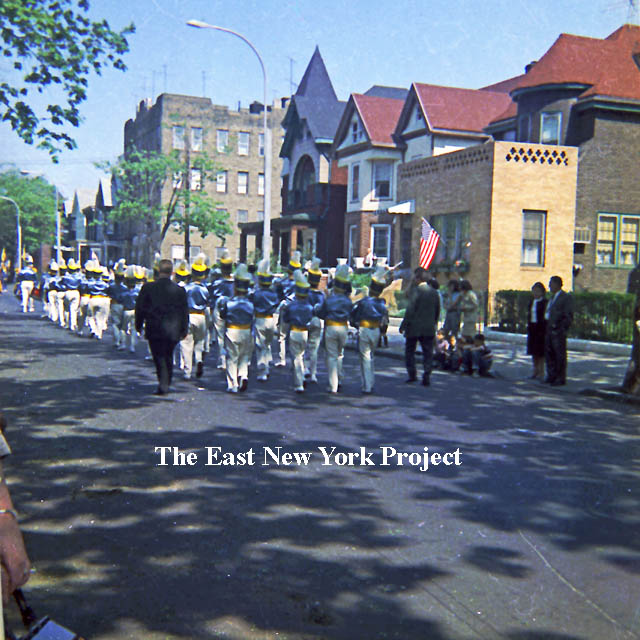 |
Parade, Arlington Avenue late 1960s Second set- the first is also a view of the south side of Arlington between Ashford and Warwick, the second is looking east along the south of Arlington towards Cleveland Street. |
|
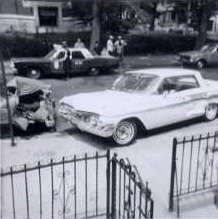 |
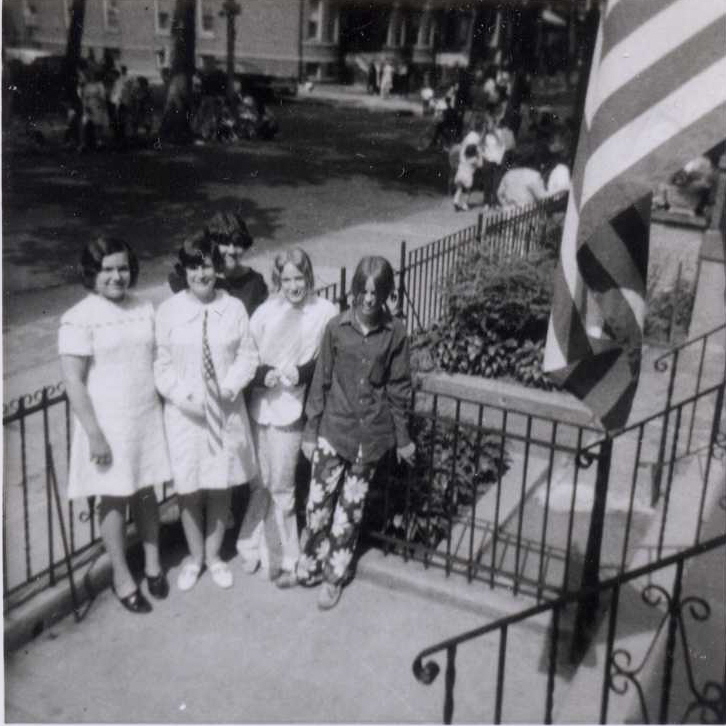 |
Arlington Avenue, 1968 These shots were taken in front of Pete's house at 208 Arlington. An accident right in front of his house in 1968 shows the police cars of the time across the street and the Anniversary Parade was the impetus for the photo on the right. In the flowered pants was Wendy Caudle, who lived over on Ashford at the time. |
|
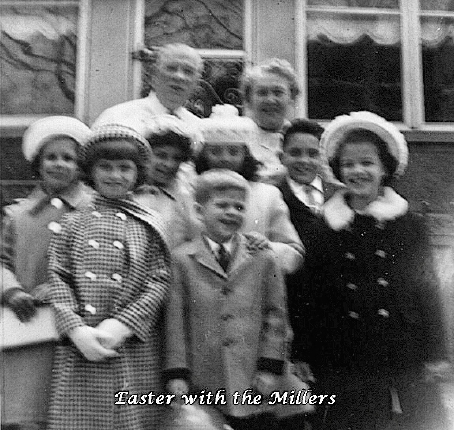 |
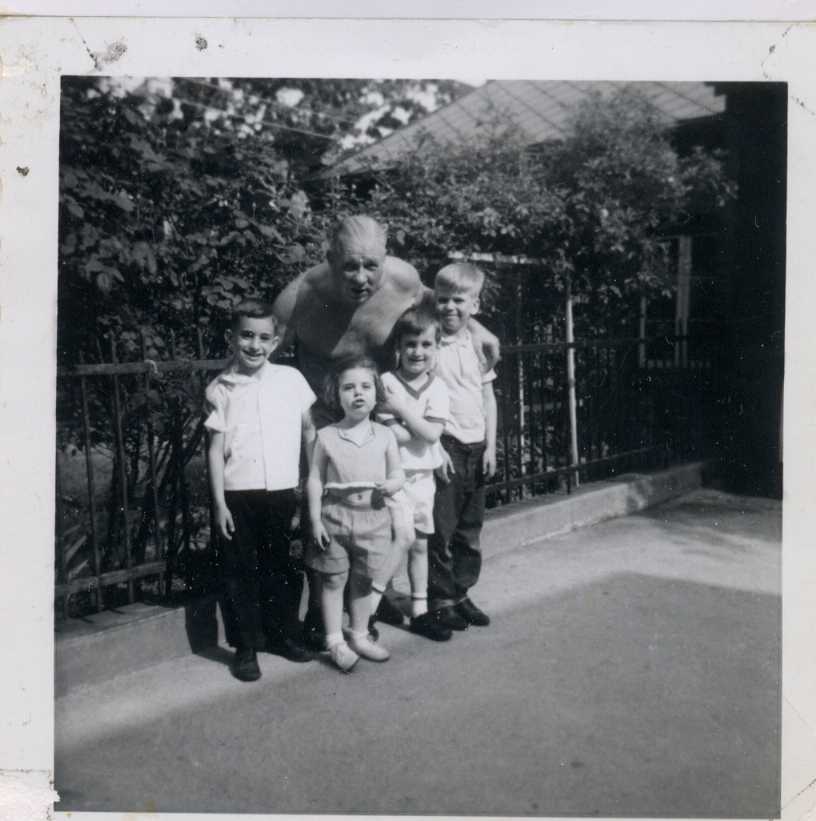 |
Mr. Miller, 214 Arlington Mr. Miller was one of those guys who was terrific with kids. If you came to his house to sell the Record for 5 cents, he would give you a quarter. He held apple bobbing contests at Halloween. Tom O'Meara, the blond boy in the front in the easter picture, supplied the picture on the left and Pete Colantuoni supplied the picture on the right taken in the Miller's backyard. Both pictures are from the early 60s.  |
|
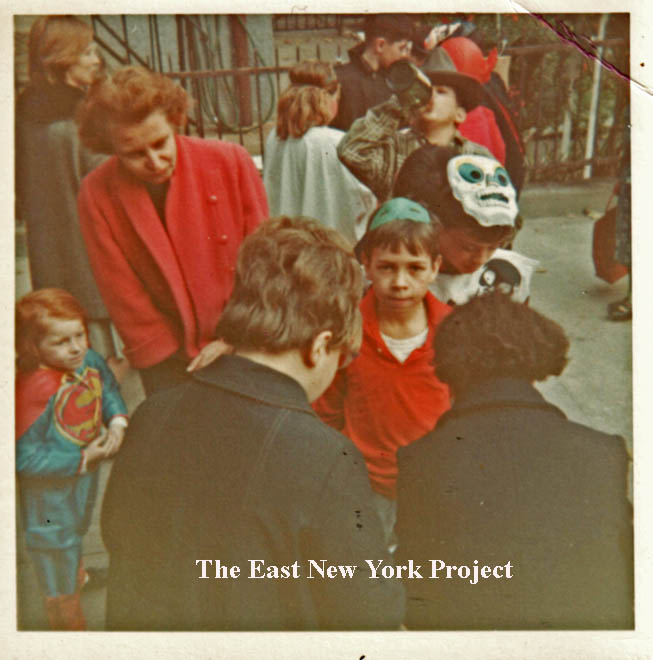 |
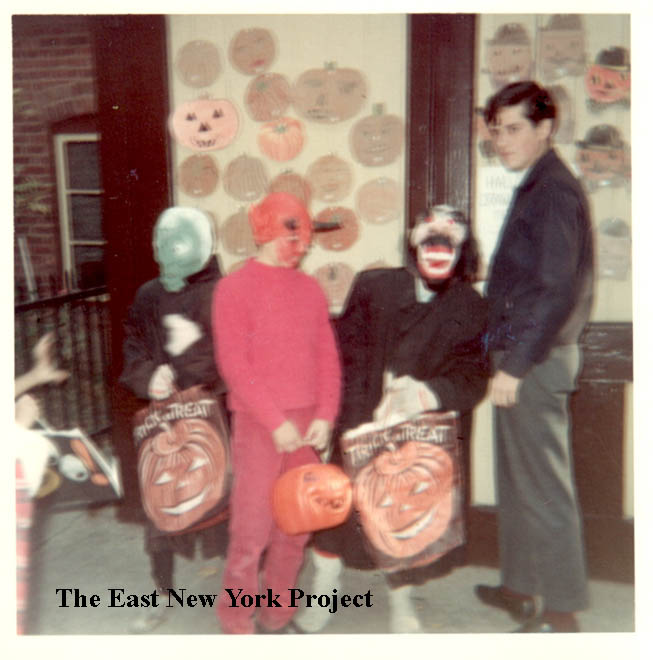 |
Halloween parties, Mr. Millers Mike Pastore supplied these images from the 1960s of Mr. Miller's famous backyard Halloween parties. |
|
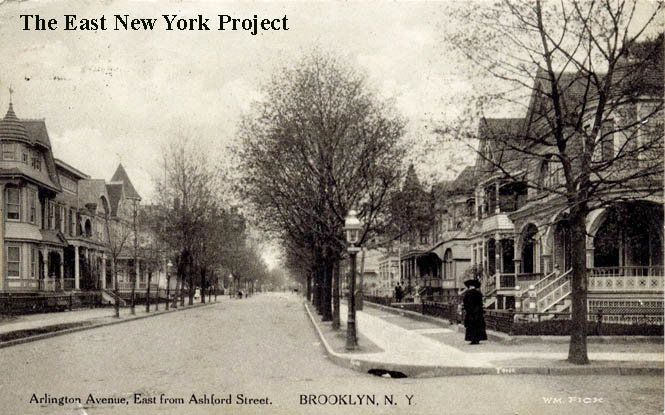 |
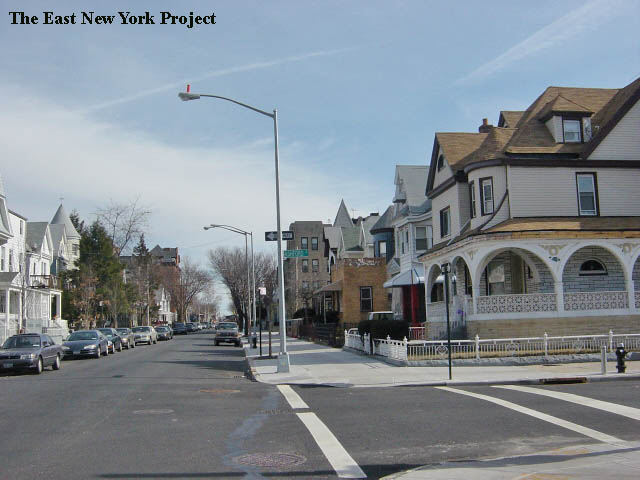 |
Arlington Avenue, East from Ashford Street Dated:1910 Maker: Wm. Fick Status: Own (RG) |
|
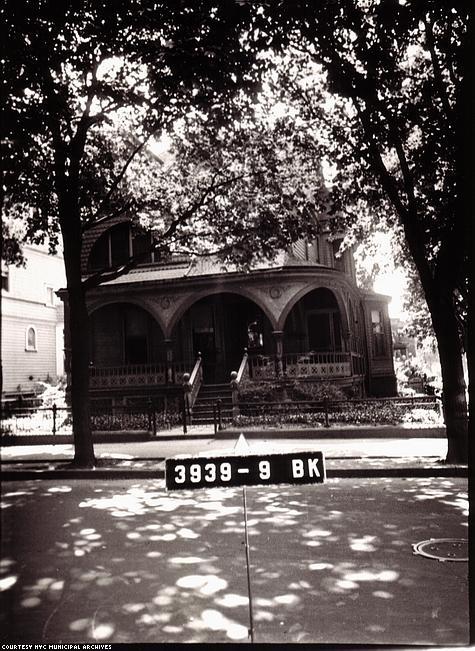 |
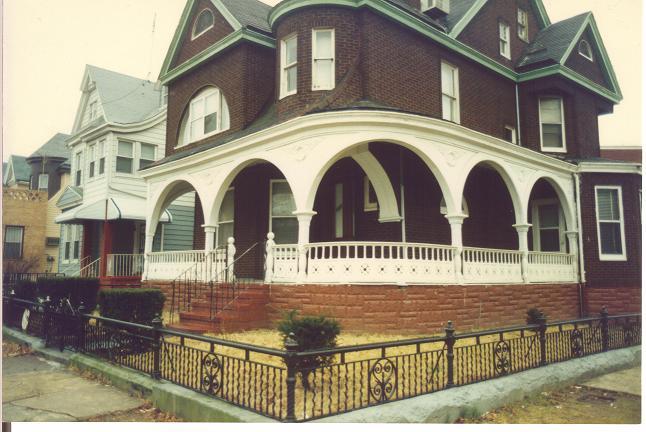 |
218 Arlington Avenue We have Tim O'Reilly to thank for both shots of this majestic house on the southeast corner of Arlington and Ashford. On the left is the 1941 tax photo and on the right is an image Tim took in 1990. Still standing, there are additional views on the Ashford St. page. |
|
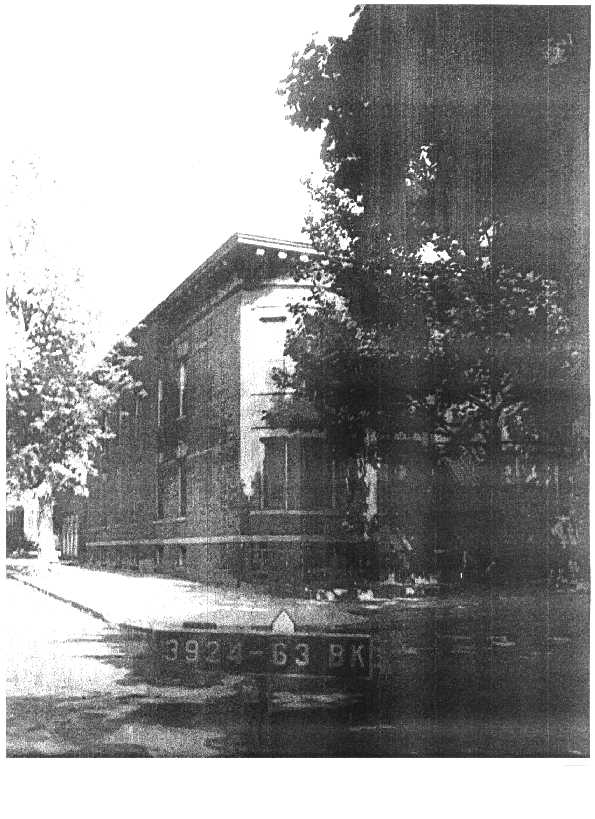 |
> 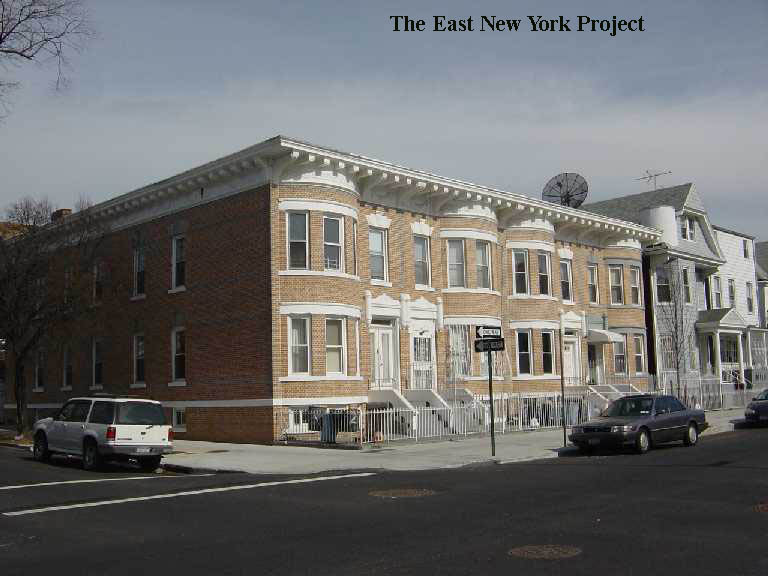 |
This is the northeast corner of Ashford and Arlington, in a 1941 tax photo and today. Where have all the trees gone? | |
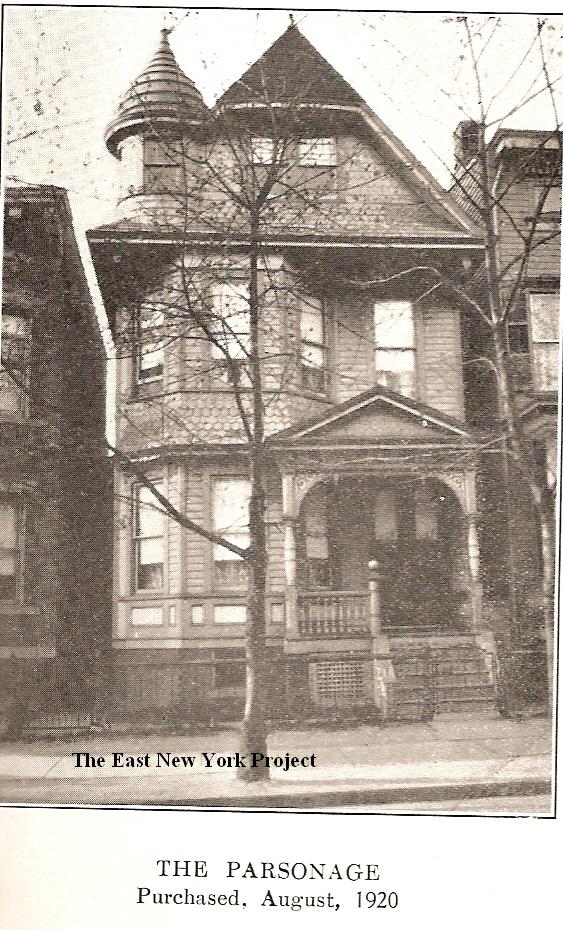 |
> 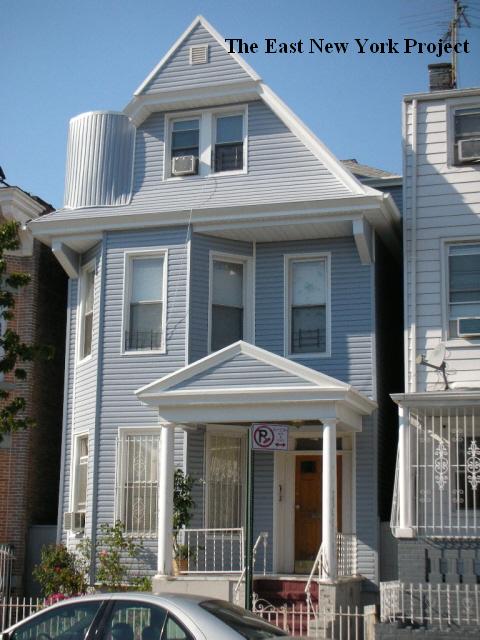 |
227 Arlington 227 Arlington served as an early parsonage for Reformation Church in the 1970s. I found this early picture in a church history pamphlet. The 2007 update photo shows the house in good shape though the turret has been almost eradicated. |
|
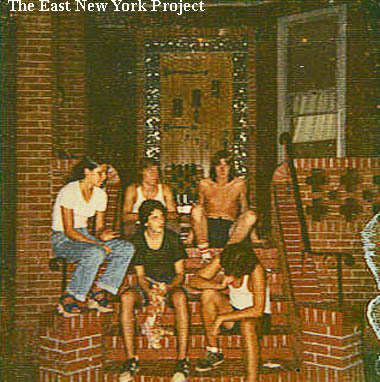 |
> | 231 Arlington From Jamie Rubino, who identifies the folks on her front stoop;."Mike Baptista, Warwick Street, Steve Kozak, Warwick Street, Bill Millauskas, Warwick Street, Mirsonia Rios, Arlington Ave and I don’t know who the other guy is(top left)." If you're out there, identify yourself! Steve Kozak confirms the the unknown person is Tony Hart. |
|
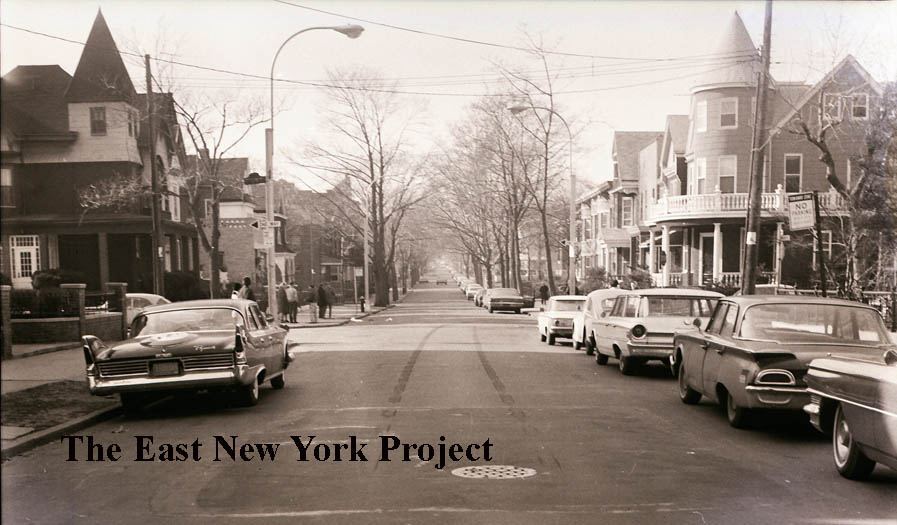 |
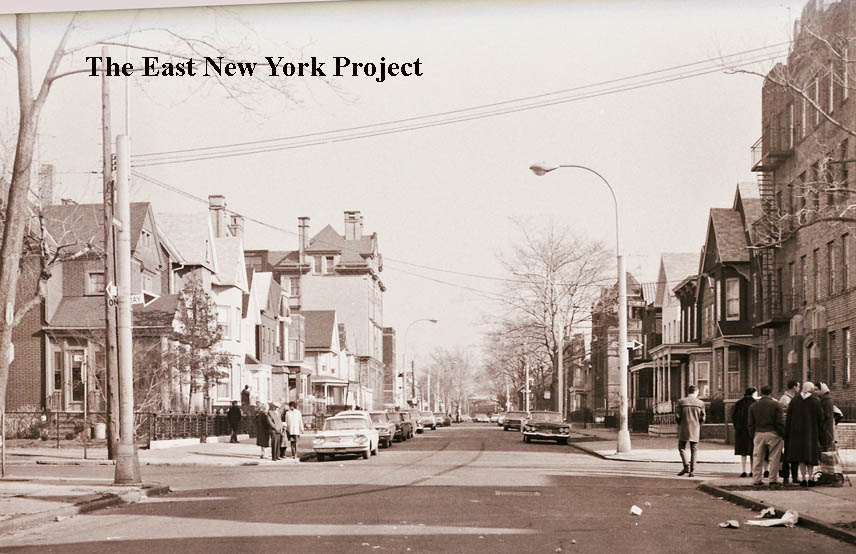 |
Cleveland and Arlington, 1960s Looking west along Arlington to Cleveland, dig the cars. The second is looking east toward Elton, P.S. 108 is in the distance. |
|
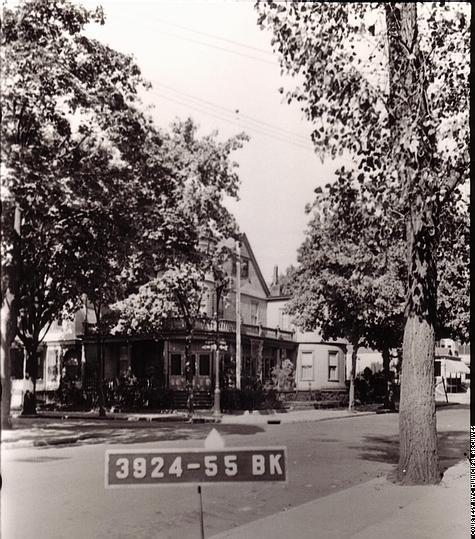 |
> | Tim O'Reilly sends over the 1941 tax photo of the southwest corner of Cleveland and Arlington Avenue. | |
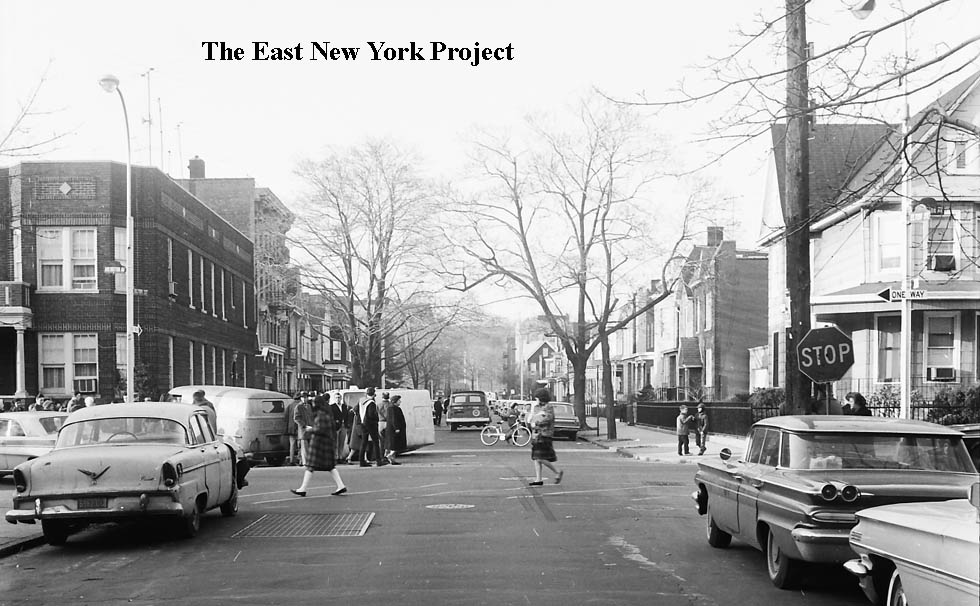 |
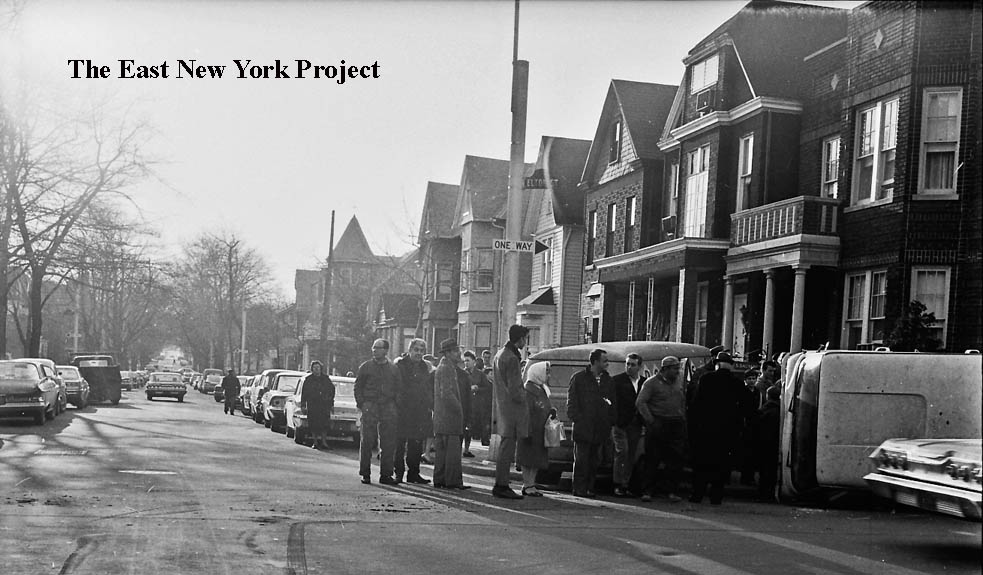 |
Elton and Arlington, March 5, 1965 On the left the view is north up Elton toward Highland Park across Arlington Avenue. On the right the view is west along Arlington. |
|
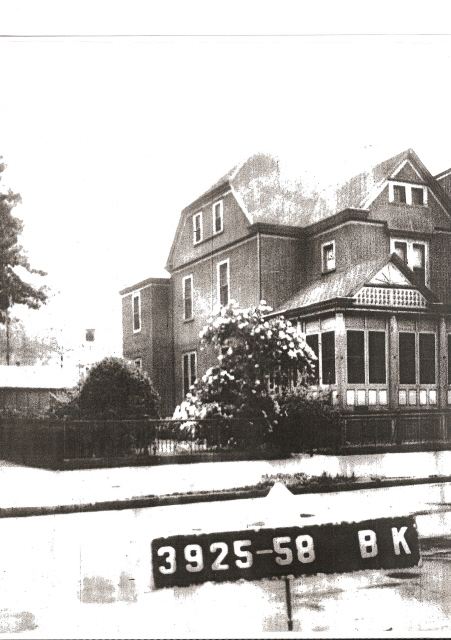 |
> 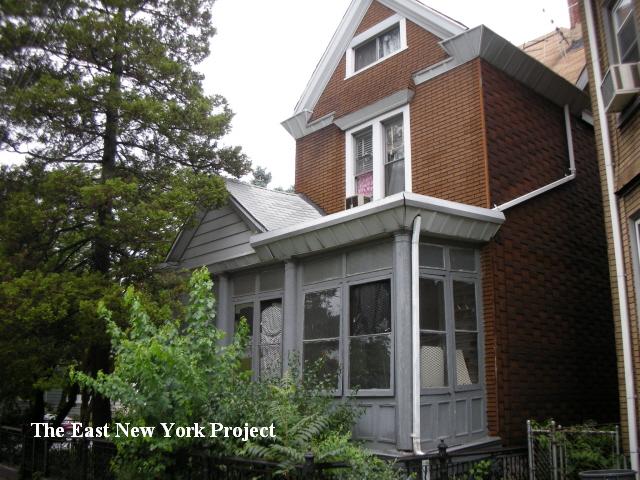 |
245 Arlington, 1941 and 2007 Off the northeast corner of Arlington and Cleveland, I had to shoot the update photo from a different angle due to the trees on the left side of the house. |
|
 |
> 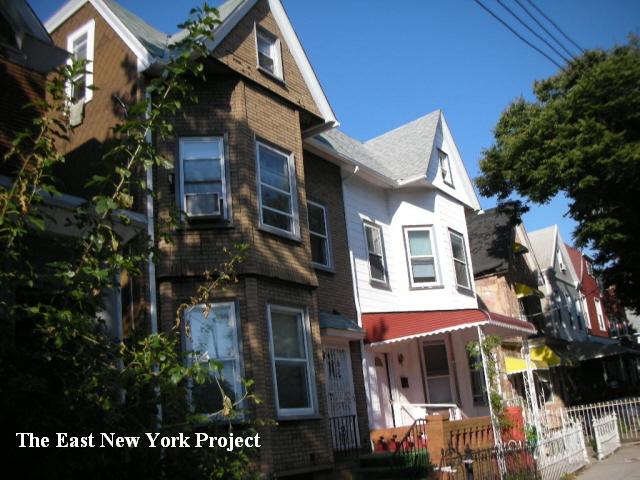 |
247 Arlington, 1941 and 2007 While researching tax photos I discovered this unusual design of semi-attached houses with matching downstairs and upstairs porches. When I identifed the location as 247 Arlington, I discovered the upstairs porches were gone. |
|