Schenck House
The Schenck house was originally constructed between 1760 and 1765 on the north side of Jamaica Avenue between what is now Linwood and Essex by Isaac Cornell Schenck. The house was subsequently moved west on Jamaica Ave near Ashford Street, where an addition was added in 1792. The house was renovated again in 1812 by Judge Teunis Schenck. It remained at that location even after Highland Park was formed around it. It was removed in the early 1940's and I am trying to research what happened to it. It was considered of enough historical importance to have the Library of Congress document the structure in blueprints and photos in 1936, a portion of which are displayed here.
|
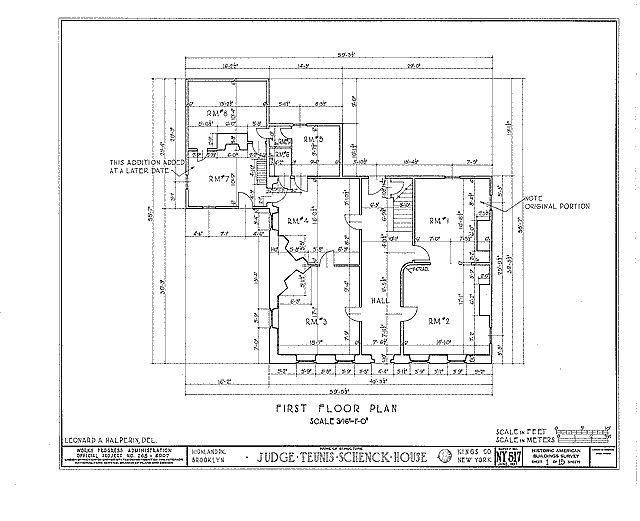
|
Floor Plan
Blueprint detailing the dimensions and details of the first floor, including notes on which portions of the house were original and which were added a later date
From the Library of Congress Archives |
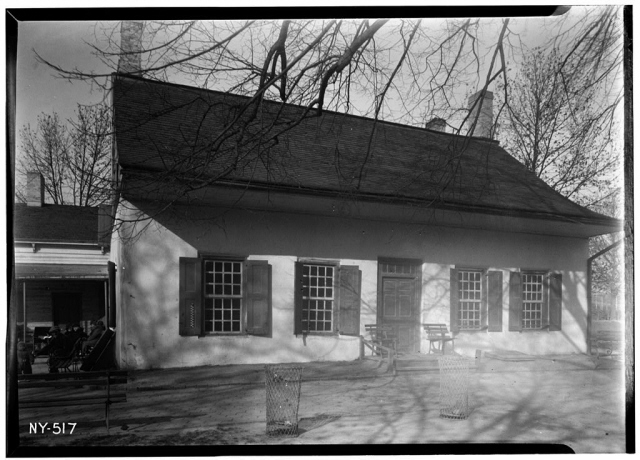
|
Front View, 1936
From the Library of Congress Archives. |
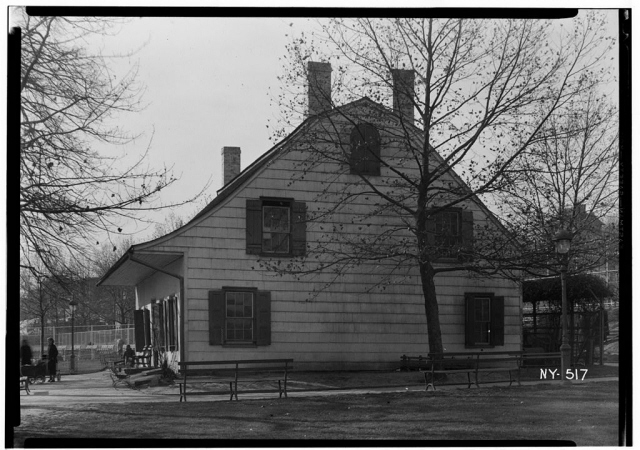
|
View Looking East to West
This view shows both the tennis courts behind the structure and the
fencing for the flower garden which sat west of the building.
From the Library of Congress Archives
|
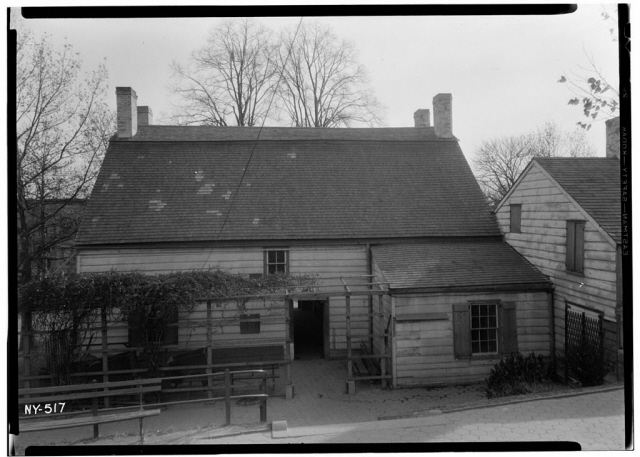
|
View from the Rear, 1936
From the Library of Congress Archives
|
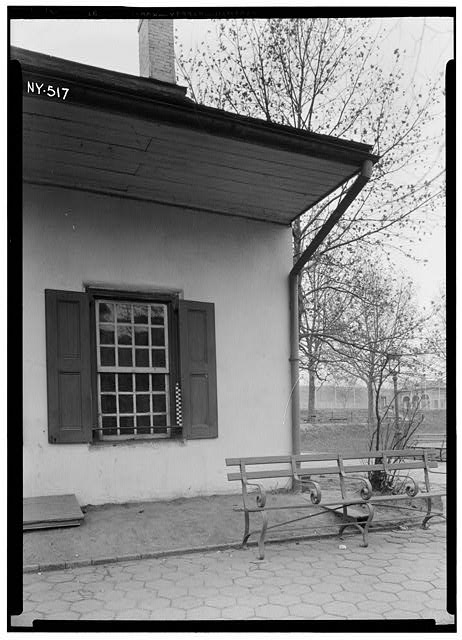
|
View East, 1936
I actually included this one to show the original concession pavilion visible in the background to the right in the photo.
From the Library of Congress Archives |
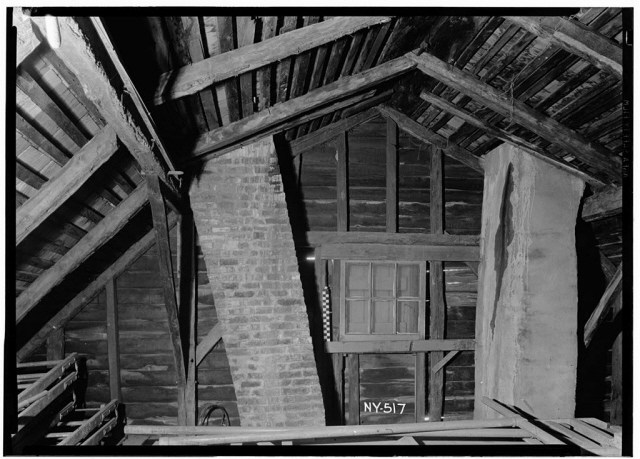
|
Attic
From the Library of Congress Archives
|
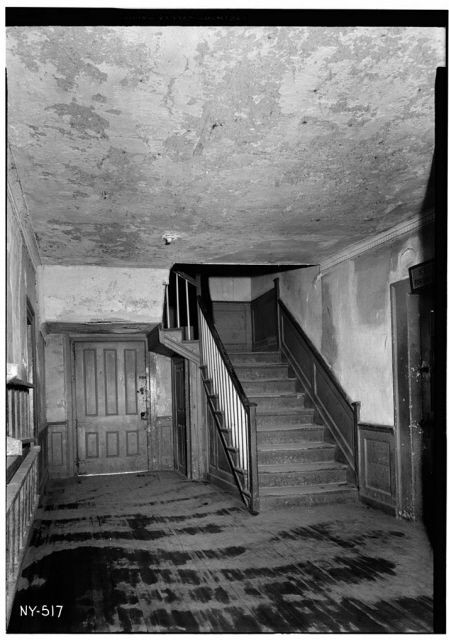
|
Interior View#1
From the Library of Congress Archives
|
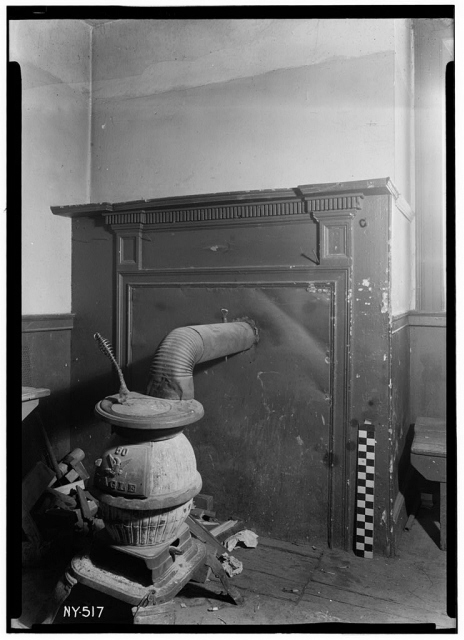
|
Interior View#2
|
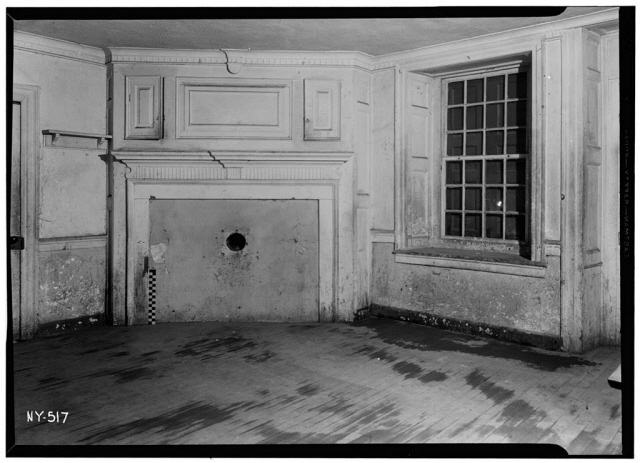
|
Interior View#3
From the Library of Congress Archives
|







